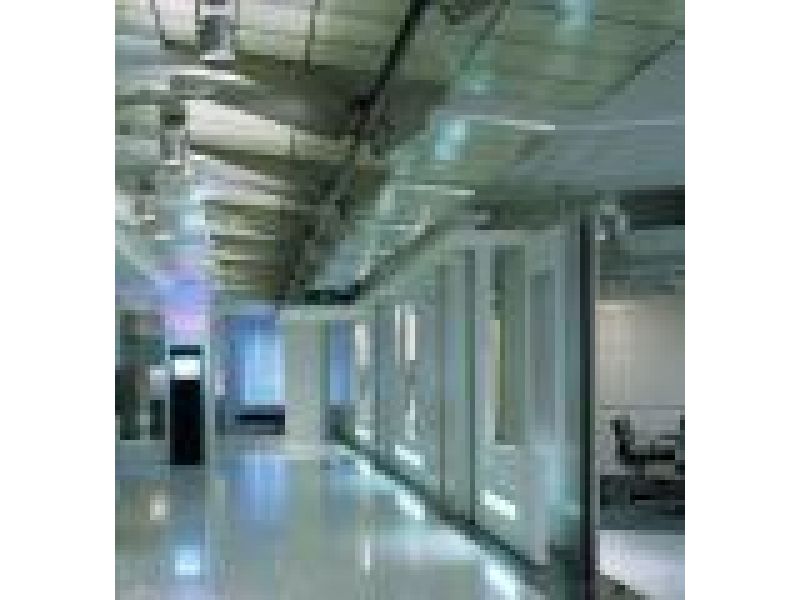This space embodies the firm's concept of design and its concept of work. As a work environment, it by definition had to satisfy certain requirements. It had to be flexible, allowing for ongoing rearrangements of people as internal business workstations; its furniture and lighting had to meet the highest ergonomic standards; there needed to be differentiated zones for the client, studio, and production; and it needed to be a creative, stimulating and enriching place to work.Having learned from its former offices, which were based on a hard-walled concept of dispersal and separation into rooms or static spaces, the architects this time created an interior of concentrated energy and of overlapping zones with few fixed walls. Zones are defined by objects and by lighting, by the movement of hard edges into curves.

