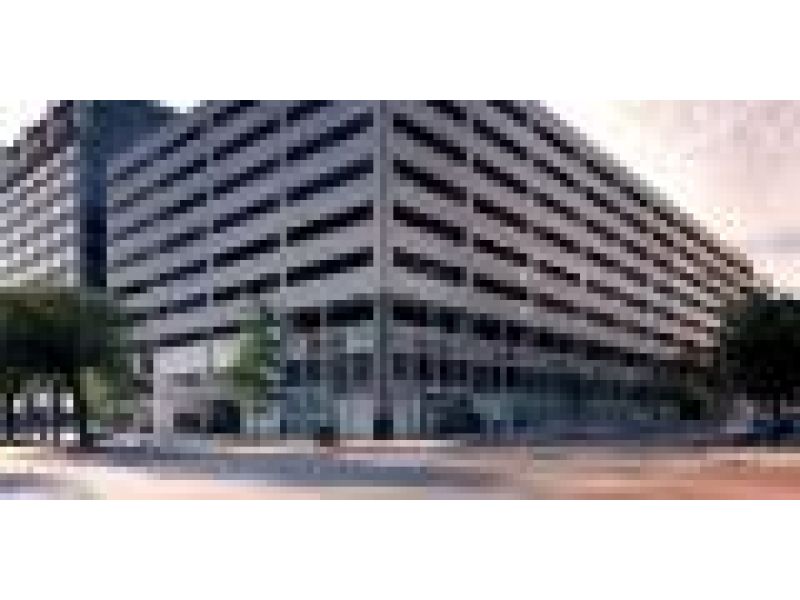The exterior renovation of 1990 K Street, a 1960's commercial building in downtown Washington, DC, was the latter part of a two-phase renovation. Group Goetz Architects originally completed the interior renovation of the first two floors of retail lobbies and a concourse. Phase two involved the exterior renovation of the entire building skin. The client stipulations for this phase involved thew creation of well-defined entrances on both the K and 20th Street facades, as well as the incorporation of ever-changing retail signage into the design of the new skin.The interior design challenges included creating well-defined entrance lobbies for the offices and retail floors, incorporating a new and dramatic lighting concept that entices visitors, and including new materials to balance the highly polished and reflective materials of the existing floor and ceiling.

