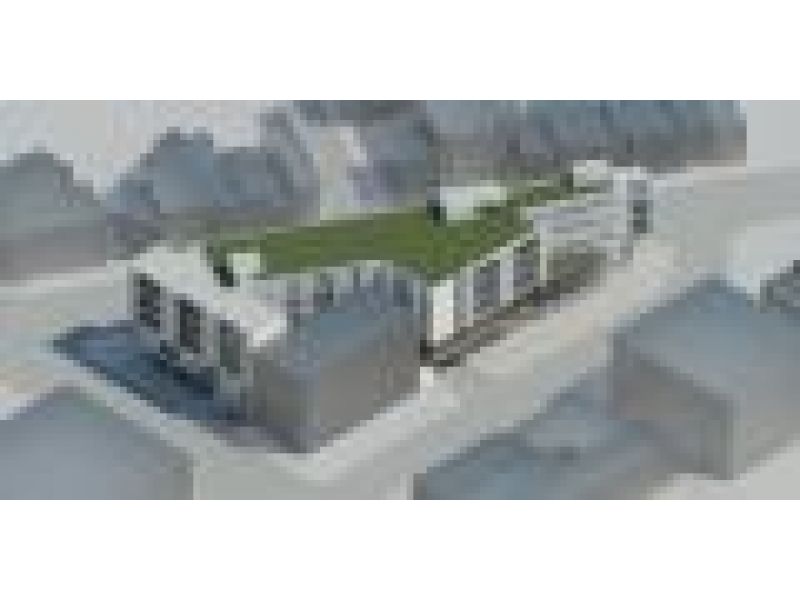Hartland Commons a new proposed boutique hotel for the Shaw District of Washington, DC is located on Florida Ave across from the historic Howard Theater. The hotel shares the block with the classic Dunbar Hotel. Designed as a modern boutique hotel it was designed to provide a modular rooms layout maximizing the edges of the site. These rooms are expressed as individual volumes converging at the east end of the building. Between the blocks of rooms are glazed areas that allow light to enter into hotel corridor, creating visual connections and views to the street and the city beyond. A garden occupies a wedge-shaped portion of the site adjacent to the Dunbar Hotel and permits access to natural light for a series of ‚¬Ëœpod' style hotel rooms on the upper floors of the building.The lower levels are occupied by public spaces at the tip of the east end, consisting of the double-story hotel lobby and adjacent coffee shop, a 2nd level lounge expressed as a floating volume within the double story lobby space, and spa and wellness facilities on the edges of the interior garden. On the ground floor, generous retail spaces were also created.In keeping with the forward thinking concept of this boutique hotel the owners and architects required the project designed as LEED Gold under the US Green Building Council guidelines.

