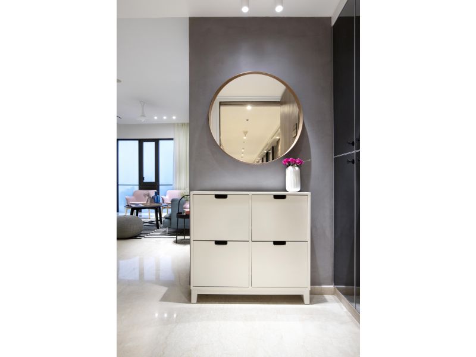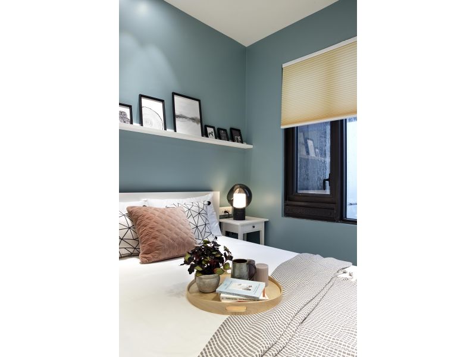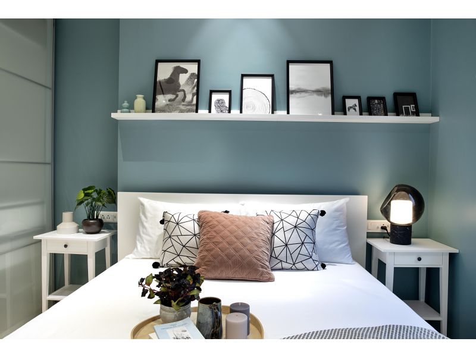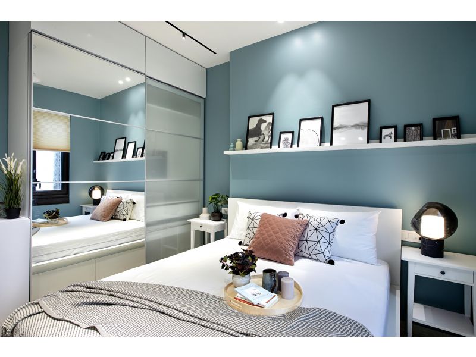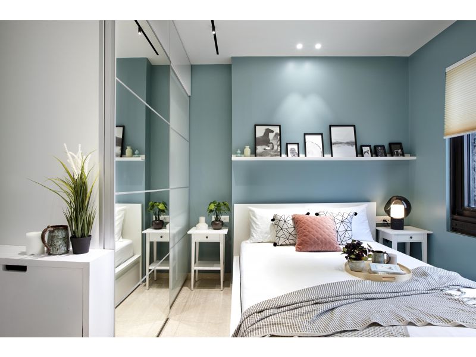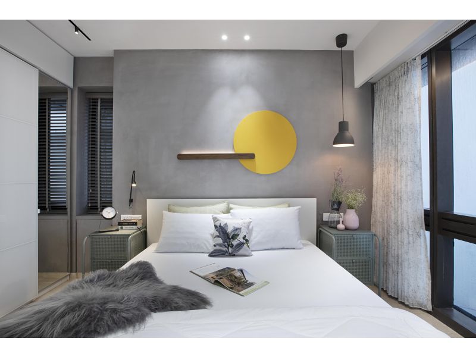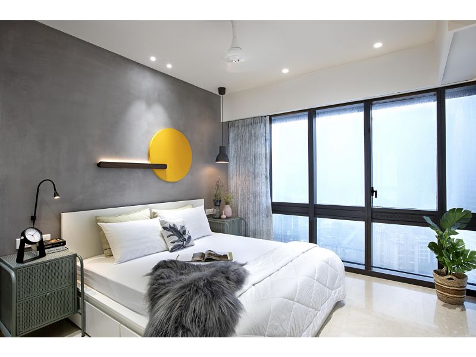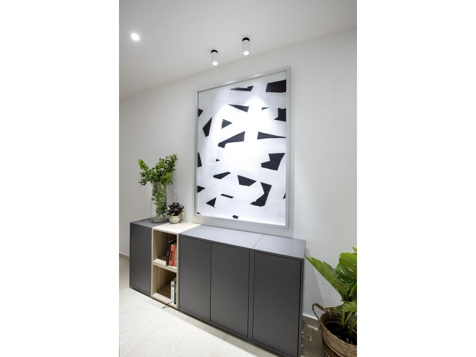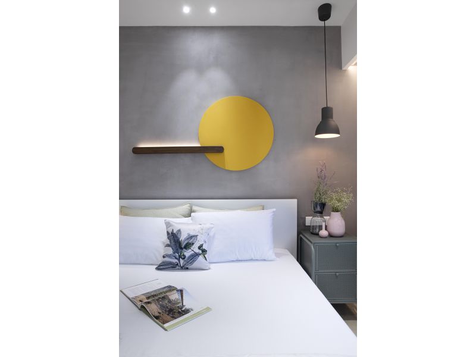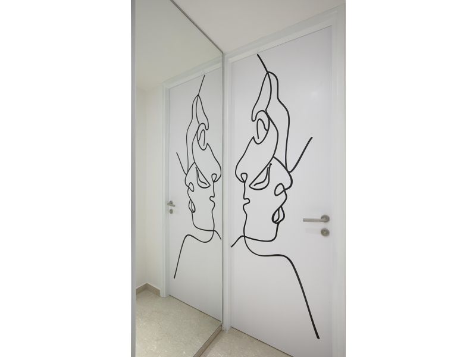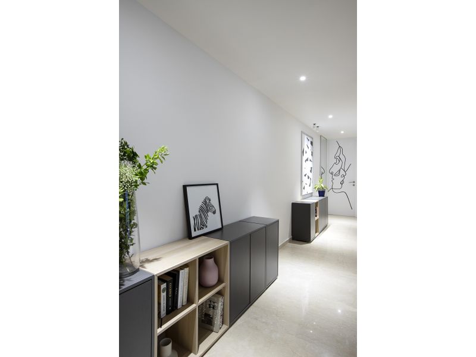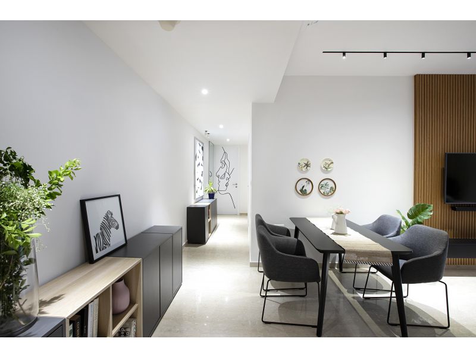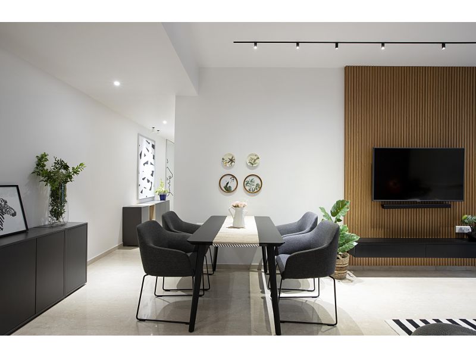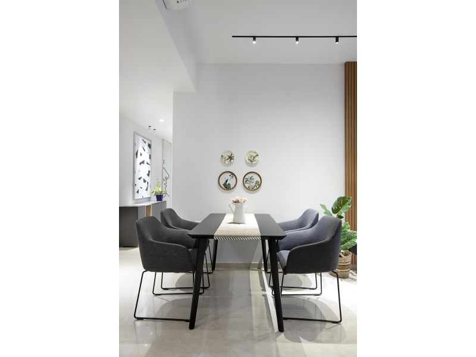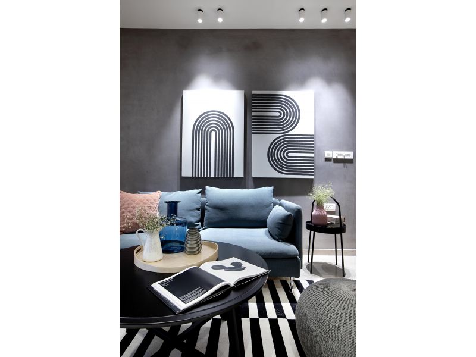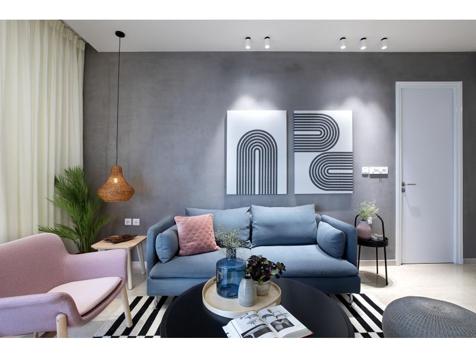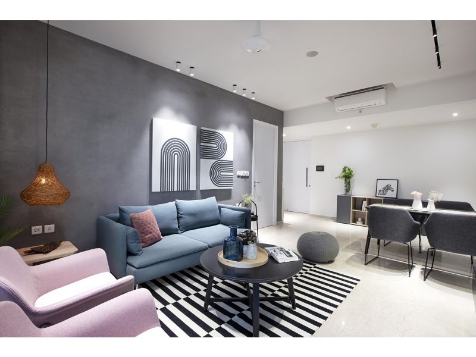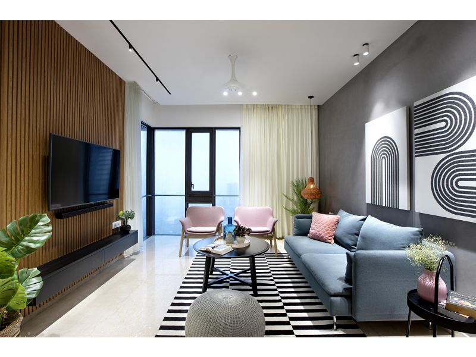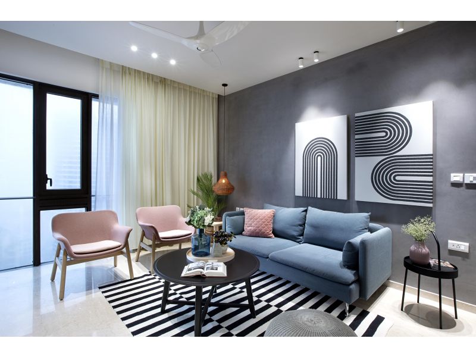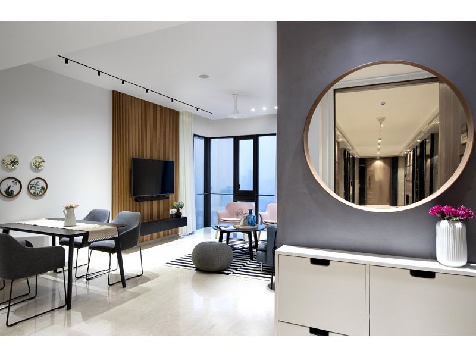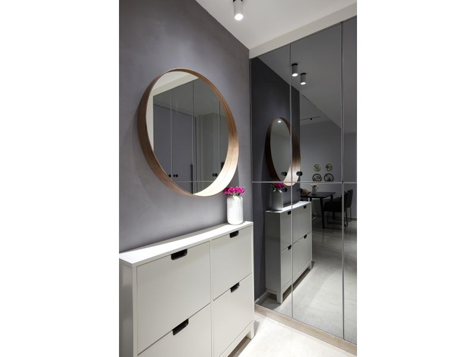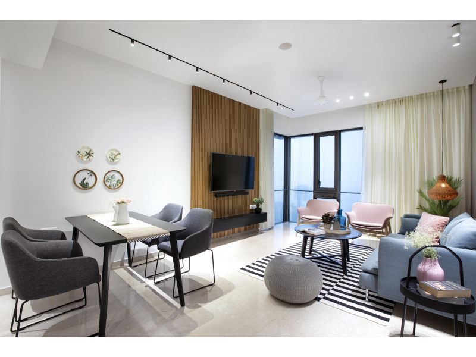The nearly 1,100 sq ft residence was designed for a young couple and their parents. Keeping in mind their busy lifestyles, the creative's wanted to ensure that the space was warm and welcoming. Neutral and pastel hues, ample daylight and well-ventilated interiors helped shape this elegant yet comfortable cove. The house is designed keeping in mind the client’s personality and requirements. Scandinavian furniture gave a perfect blend to the whole space keeping it subtle yet lavish. There were no budget constraints and the client wanted to move in quickly in a well-designed house, so Ikea became the main source of the décor furnishings. Given the lockdown constraints, the IKEA palette made execution easier. “We crafted seamless, human centric spaces that are enhanced by clean, tailored lines and an interplay of materials. For this project too, our aim was to realize a home that’s timeless, functional and versatile,” A circular, wood framed console mirror positioned above a white shoe cabinet is placed at the entrance. It contrasts against the dark concrete finished walls that usher one in. The grey surfaces continue inside, leading to the elegant living area. Our goal was to promote the minimalist philosophy, which creates a harmonious symphony in which elements complement each other. The well-combined materials, patterns, and textures create an attractive, mature perception of the dwelling. The general mood of the apartment reflects a modern, sophisticated, tranquil in color, quality space. Here, a pastel sofa, pair of chairs and a solitary poufy provide comfortable seating room around a ebony-hued coffee table. We love the play of monochromatic stripes seen in the flooring, wooden wall cladding and artworks, as well as the natural tones brought in by tropical settings in the corners. “Scandinavian furniture is ideal to infuse a touch of lavishness to interiors, while ensuring the decor isn’t over the top, which is why IKEA became our first and final destination for most of the furnishings,” The living area flows onto the dining room, where a stylish black table is surrounded by cushy grey chairs with sleek frames. On the adjoining wall are a set of four botanical artworks. These borrow hues from the many indoor plants and enliven the classy interiors further. Each bedroom features tasteful furnishings and decor, perfectly aligned to match the personalities of those occupying them. A round yellow disk, linear lighting and a lone pendant lamp are some of the statement pieces set against a concrete facing wall in the master chamber. The storage facilities including streamlined wardrobes and vintage textured side tables in earthy hues, curate to match an understated aesthetic. For the parents room, the creative's added freshness to the space with subtle elements such as soft blue walls, patterned linens and upholstery, a singular wall shelf overhead for framed artworks and artifacts, and an attractive table lamp that’s sure to catch your eye. Each corner has been designed with precise detailing and aesthetically enhancing. The approach was to create a design that was timeless, functional and versatile with the use of monochromatic shades with subtle pastel colour pops that would give a warm look and feel to the home. It’s a minimalist yet perfectly designed house with no bling, yet enhanced by its elements and colours.
Anjali Rawat Architects is a Mumbai based multidisciplinary design firm founded by Architect Anjali Rawat. ARA has successfully completed several Highrise apartments, large scale Residential and Office interiors to Independent villas. Having a boutique set up lets us team up with our clients, and work closely to develop extraordinarily personalized results. Clean strong lines, experimentation in material, textures and colors are evidently seen in the projects, process -driven innovations and a strong sense of spatial quality are our core strengths that render our designed spaces timeless. Whether it is a home or an office, we create spaces that nurture and inspire the people who inhabit these spaces. For us, constraint is an opportunity – it allows us to pay attention to details, keep an eye on the budget concerns, and obtain optimal results on each project. The spaces created by ARA speak volumes about sensitivity, aesthetics and are user friendly and practical at the same time. Anjali Rawat is a staunch lover of art, history and loves travelling. This has a direct influence on her style of design and vision. The principal architect, Anjali Rawat has worked on a varied canvas of projects and has some award winning and well published projects to her name. ARA has completed some luxurious custom villas and luxury apartment interiors in the elite suburbs of Mumbai. ARA has also done up luxurious interiors in the sprawling apartments of some of the most high-end residential buildings in Mumbai like Ahuja towers and Bayview. She is currently designing plush apartment interiors in the prestigious Bombay Realty and Trump Tower. ARA has worked on contemporary interiors for office spaces in the commercial hub of Mumbai-BKC. The multi-disciplinary team at ARA consists of experienced Architects, Interior Designers, Graphic Designers, and Administrative Assistants who share a passion for excellence, and an experimental attitude to exploring different solutions. The entire team at ARA comes together to invent, create and deliver only the best. Anjali Rawat has completed her architecture degree from Mumbai University. She has completed a certificate course from CEPT in Urban infrastructure and Planning and Politecnico di Milano, Italy. Many of ARA projects have been published in leading architecture design magazines and design publications.
Mumbai MH 400076
India
(865) 266-6569
https://www.anjali-rawat.com/
