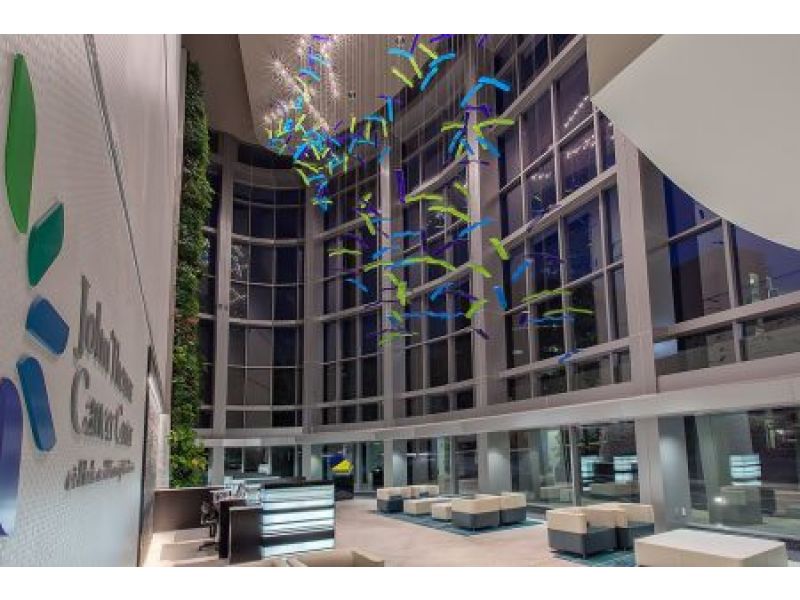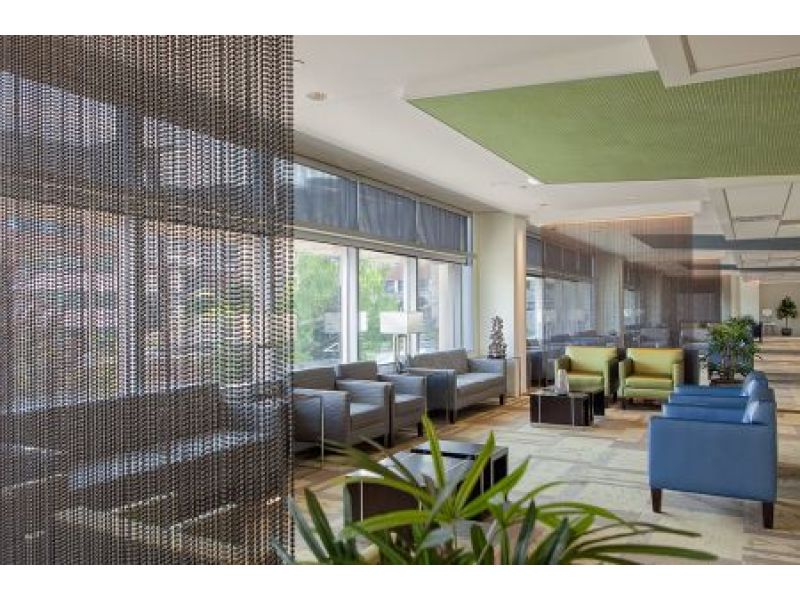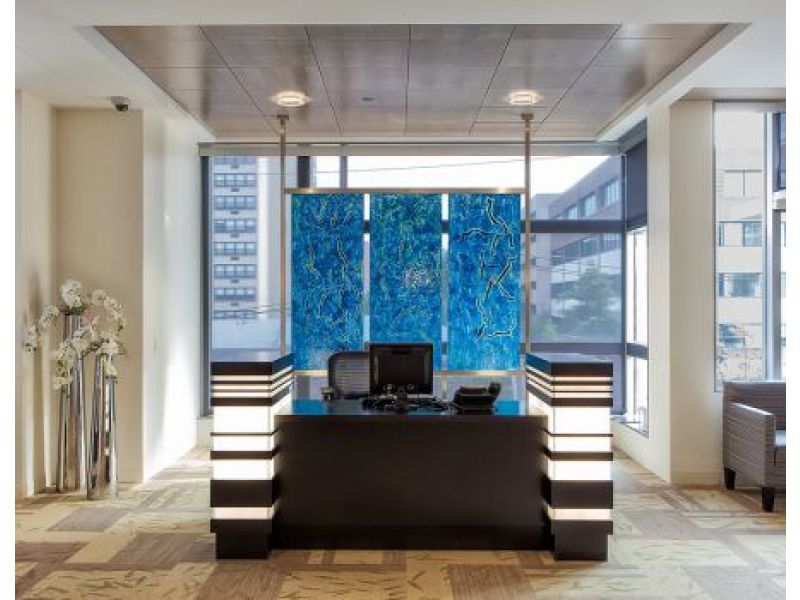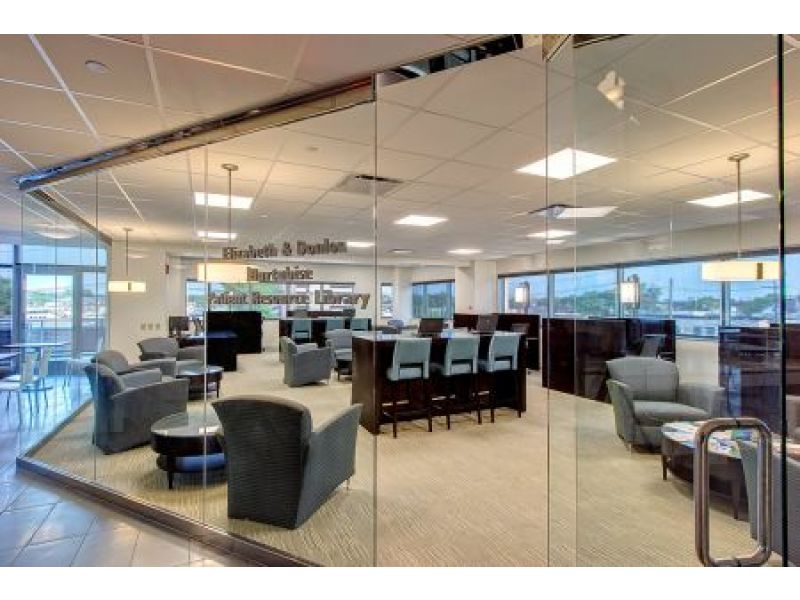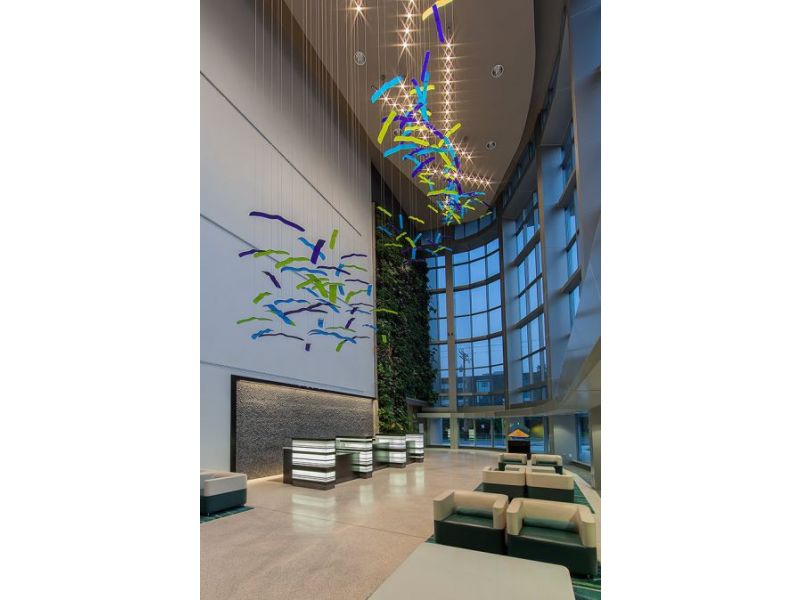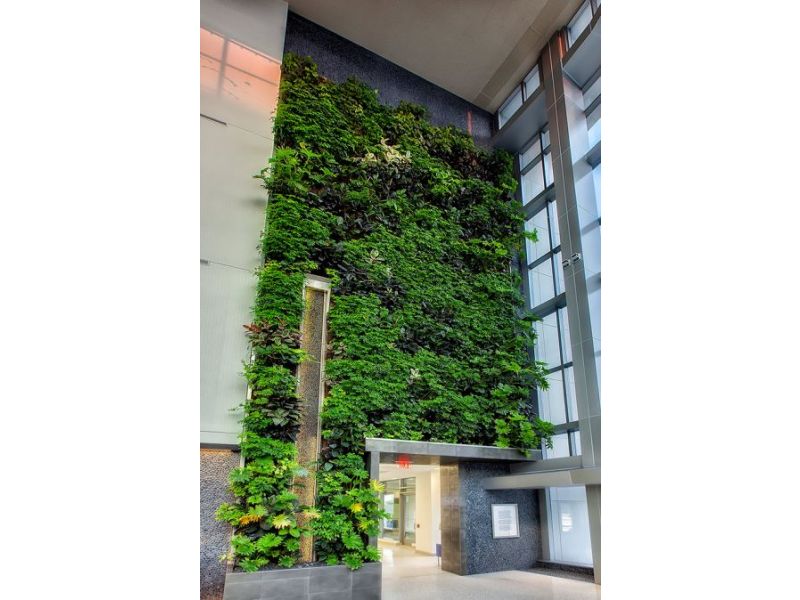
J/Brice Design International, Inc. (www.jbricedesign.com) was founded in 1989 by leading hospitality design authority Jeffrey-Brice Ornstein.rnrnIt is a global design firm, having directed projects in excess of $5 Billion since its founding. The firm\'s most recent signature engagements worldwide include the fabled HMS Queen Mary, 1934 luxury ocean liner that is one of North America\'s most popular tourist destinations, the iconic urban landmark The Helmsley Hotel in New York City, and The Grand Heritage Hotel and Spa, the premier destination in Doha’s Aspire Zone, executed for the Royal Family of Qatar rnrnJ/Brice Design Studios and Offices are located in Boston, MA and Dammam, the Kingdom of Saudi Arabia.rnrnJeffrey Ornstein CEO is a frequent guest lecturer throughout the Middle East, Europe and North America. He has been a featured speaker at HD Expo, HD Boutique, HOTEC, and Hospitality Match , and Concepts Middle East has spoken on numerous occasions at Heimtextil, the world’s largest international commercial textile trade fair in Frankfurt, Germany. rnrnJeff was the first American named keynote speaker of the 2009 Kingdom Hotel Expansion and Investment World Summit in Riyadh, Kingdom of Saudi Arabia. In 2009 he was called upon by his colleagues to judge the annual Hotel World Platinum Circle Awards, and again in 2012 to judge Boutique Design Gold Key Awards rnRegarded for transformative hotel designs, he has been a contributing editor to Hotel Executive, and featured in Boutique Design, Hospitality Design, Lodging & Hospitality and Young Hotelier. rnrnHe was named one of Boston\'s 12 Most Influential People in 2005 by Insight magazine. In addition, J/Brice Design was twice awarded as one of the Top Ten Fastest Growing Design Firms nationwide by Interior Design magazine.rnJ/Brice is the preferred design group for all full service Hilton Hotels, Marriott International / Ritz Carlton, Starwood Hotel, The Intercontinental Hotel Group, Hyatt Hotels, and Trump International and International credentials include work for TAJ Hotels and The Kempinski Hotel Group.rn
