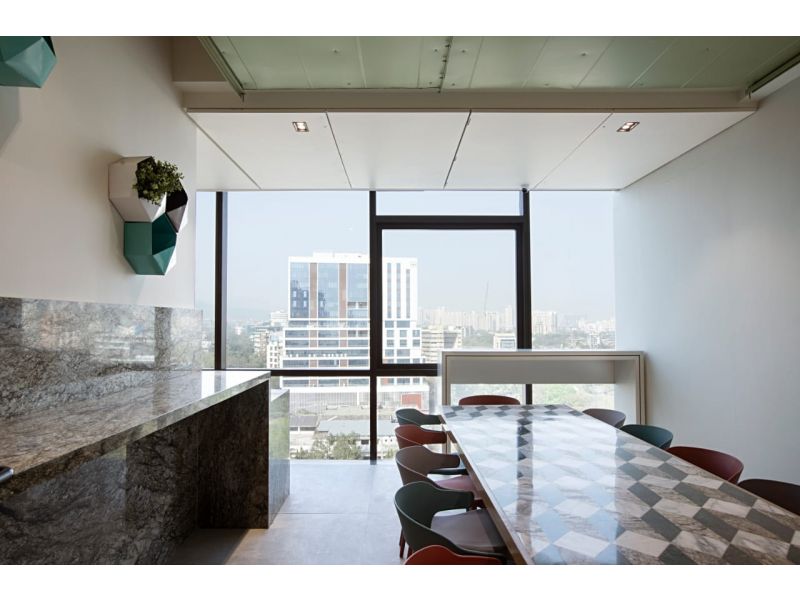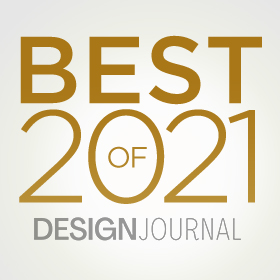
The concept was to create a fusion between meeting areas, teamwork areas, individual spaces and the expected decompression and leisure time. intended as a dynamic and vibrant open space with the aim to create spaces and experiences that discover the soul of the project, the function and the emotions of the people that interact with it. The firm believes that design is problem-solving, the process of finding the simplest and most logical solutions. Beauty is merely a by-product of the inherent simplicity and honesty of the design. The space had to differ from the usual office space, where usual atmosphere would be for the people to work at their desk. In the context of several projects and group of people working together at the same time, the aim was to make people from different teams feel like sharing a single space. Soft textures, adding gentle atmosphere to the space, while emphasizing the boldness of the solid materials. This rhythm is combined with the softer elements of the material palette to create a space that is naturally light and conducive to communal working. This contrasts with the wood and polished concrete floors, with hints of pop color and texture appearing as a wholesome space. Transparency allows the various segregations to seamlessly flow into one another – the character thus pervades throughout the facility. Custom-designed desks create a pleasant contrast with the wall finishes with close feeling to the human touch. Ringing the open workspace are 4 private offices, 2 conference rooms one open and another one enclosed. Unlike the traditional enclosed cubicle, separated by opaque half-walls from its neighboring workspace, the cubicles are crafted from glass .From a distance, the office cubicles appear monolithic. We designed break-out areas designed to maximize interaction between the various companies, making for a vibrant and lively work environment. By grouping the cubicle structures into quadrants, we imagine workers moving around the objects and interacting within the shared office landscape. Experimenting with the hexagonal ceiling design, it adds quirky and playful elements to the space unlike having a simple design. Cubicles act as a series of minimal objects that occupy, frame, and define regions by inhabiting a larger room The color palette further facilitates visual connection and the modulation of flow and lounge spaces. Black framed glass cubicles , open workspaces and landscape sit as contrasting, minimal objects within the exposed ceiling, grey walls, and washed-out concrete floors. The only accent colors are the de-saturated orange, grey and blue walls, that help to subtly articulate the different areas, while not completely separating one from the other. Furniture pieces were selected according to their ability to perform functionally and aesthetically over time. Occupying this structure is a lounge seating area, pantry, meeting room, bathroom and storage. Light, air and greenery. The architectural trinity which makes a space vital and pleasant and brings peace and tranquility to the user. Blue meeting rooms are intentionally designed in a way to make it feel like private place away from the hustle and bustle, employing mostly metal finishes with comforting potted plants. It also creates a fresh and free atmosphere for daily life. While giving different personalities in each space, this approach allows users to relax and relieve stress.
Anjali Rawat Architects is a Mumbai based multidisciplinary design firm founded by Architect Anjali Rawat. ARA has successfully completed several Highrise apartments, large scale Residential and Office interiors to Independent villas. Having a boutique set up lets us team up with our clients, and work closely to develop extraordinarily personalized results. Clean strong lines, experimentation in material, textures and colors are evidently seen in the projects, process -driven innovations and a strong sense of spatial quality are our core strengths that render our designed spaces timeless. Whether it is a home or an office, we create spaces that nurture and inspire the people who inhabit these spaces. For us, constraint is an opportunity – it allows us to pay attention to details, keep an eye on the budget concerns, and obtain optimal results on each project. The spaces created by ARA speak volumes about sensitivity, aesthetics and are user friendly and practical at the same time. Anjali Rawat is a staunch lover of art, history and loves travelling. This has a direct influence on her style of design and vision. The principal architect, Anjali Rawat has worked on a varied canvas of projects and has some award winning and well published projects to her name. ARA has completed some luxurious custom villas and luxury apartment interiors in the elite suburbs of Mumbai. ARA has also done up luxurious interiors in the sprawling apartments of some of the most high-end residential buildings in Mumbai like Ahuja towers and Bayview. She is currently designing plush apartment interiors in the prestigious Bombay Realty and Trump Tower. ARA has worked on contemporary interiors for office spaces in the commercial hub of Mumbai-BKC. The multi-disciplinary team at ARA consists of experienced Architects, Interior Designers, Graphic Designers, and Administrative Assistants who share a passion for excellence, and an experimental attitude to exploring different solutions. The entire team at ARA comes together to invent, create and deliver only the best. Anjali Rawat has completed her architecture degree from Mumbai University. She has completed a certificate course from CEPT in Urban infrastructure and Planning and Politecnico di Milano, Italy. Many of ARA projects have been published in leading architecture design magazines and design publications.
Mumbai MH 400076
India
(865) 266-6569
https://www.anjali-rawat.com/
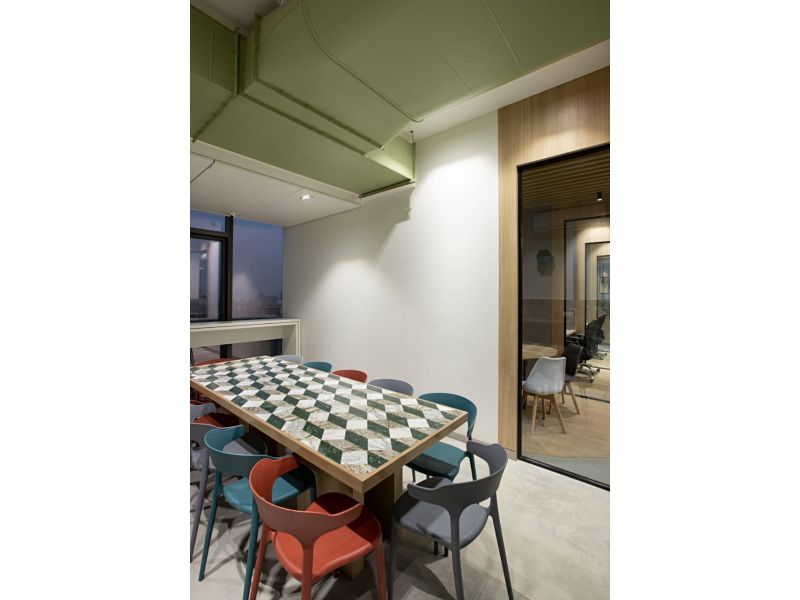
.JPG)
.JPG)
.jpg)
.jpg)
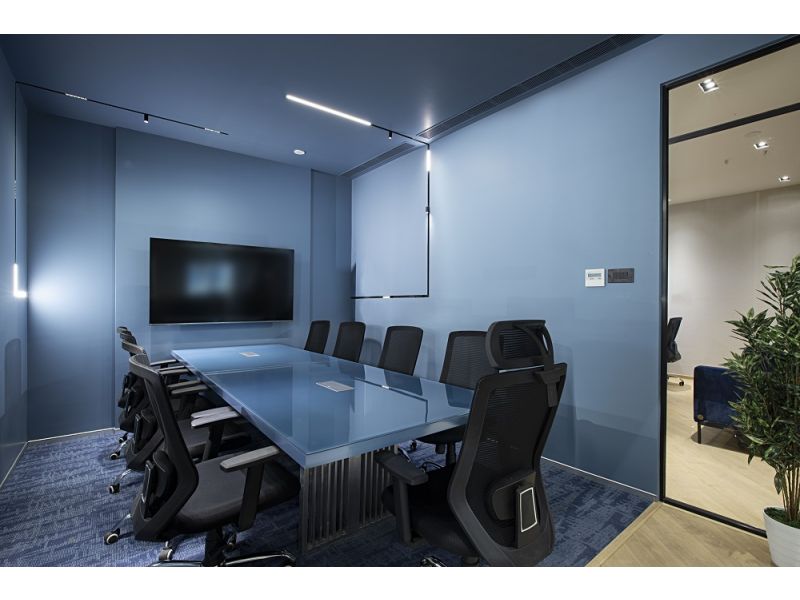
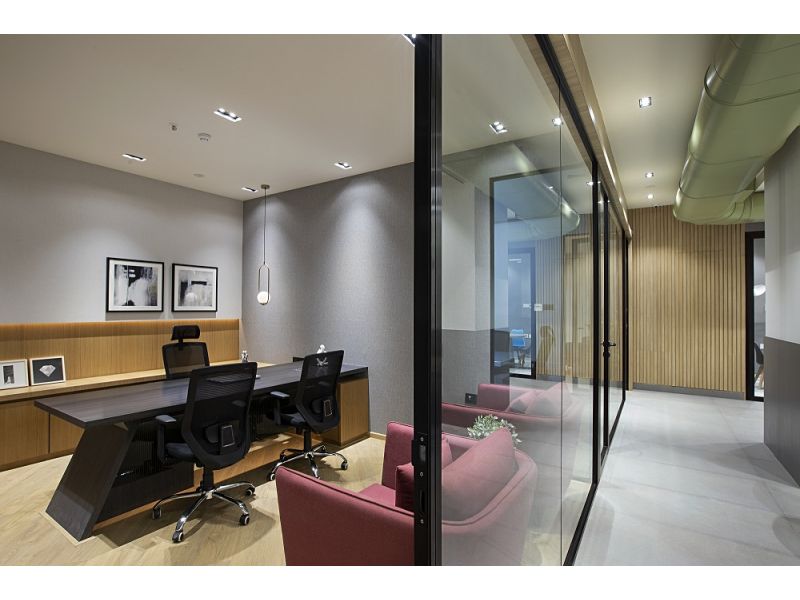
.jpg)
.jpg)
.jpg)
.jpg)
