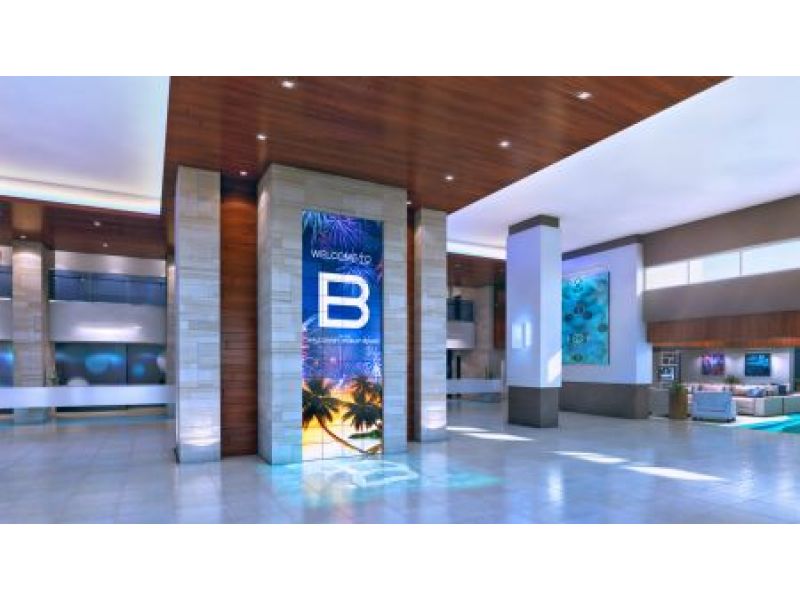VOA is providing architecture and interior design services for the major rebranding and repositioning to the existing 394-room hotel currently known as the Royal Plaza Hotel. The renovation includes 371 guestrooms and 23 suites divided between a 16-floor tower and a 2-floor “U” shape building around a pool, and approximately 17,600 square feet of meeting space. The design plan focuses on engaging guests with inviting concepts for individuals, families and business travelers, with amenities such as in-room game consoles, signature dining venues, expanded pool and family gathering public areas for hotel guests to relax and share their experiences.Other amenities include a ‘grab-and-go’ restaurant, lounge, fitness center, spa, and game room. Post-renovation, the Hotel will be positioned as a lifestyle 4-star hotel, which appeals to business and transient travelers including families.The B in the Walt Disney World® Resort will be a new and exciting venue for visitors who are looking for an upscale lifestyle experience combined with tranquility and relaxation after and between fun-filled days at the adventure parks.


