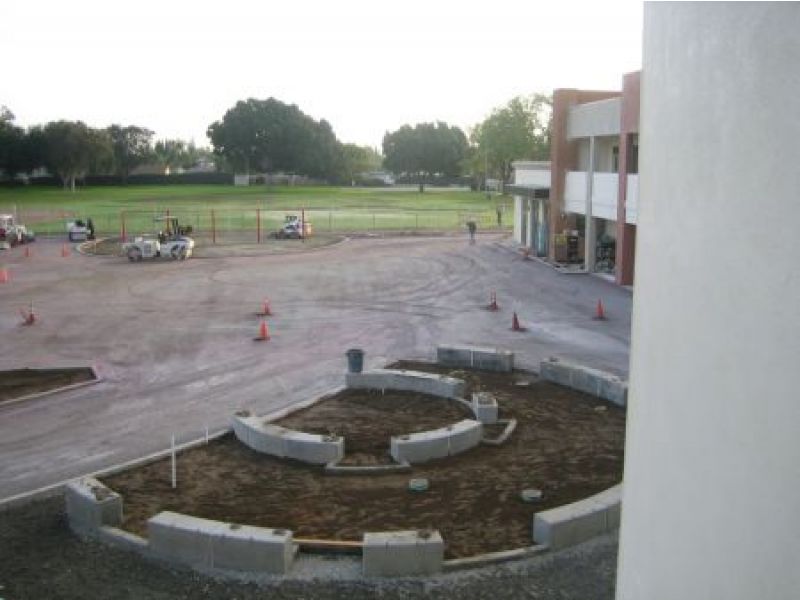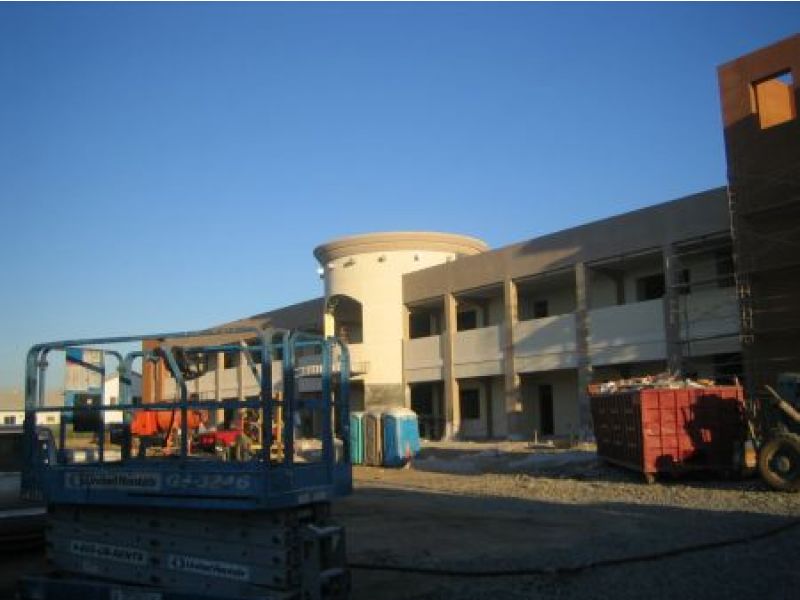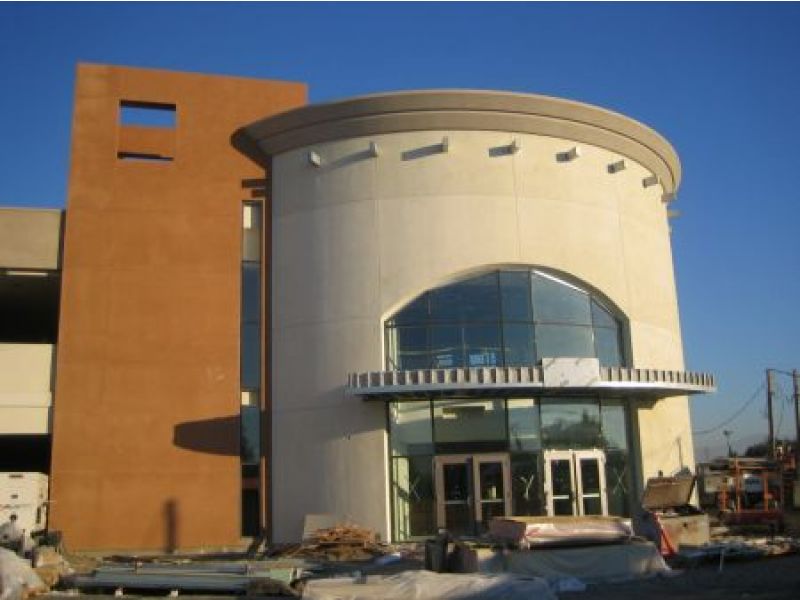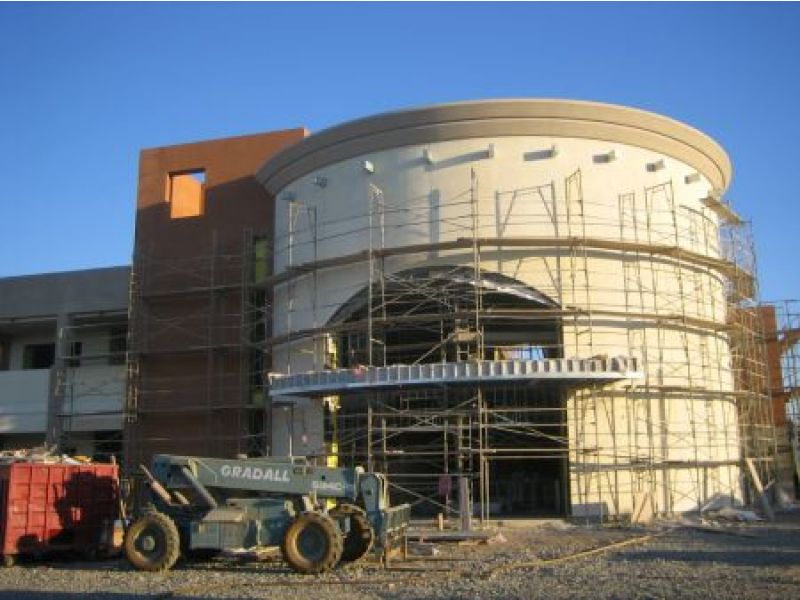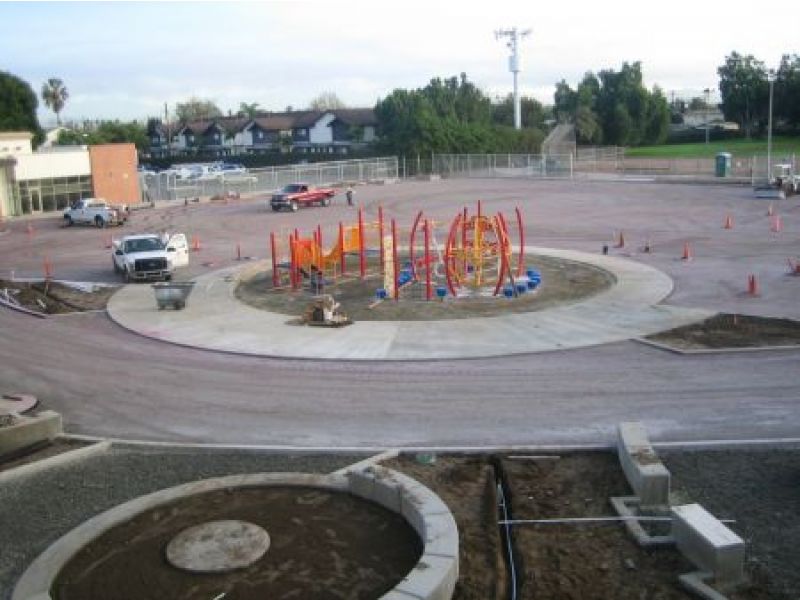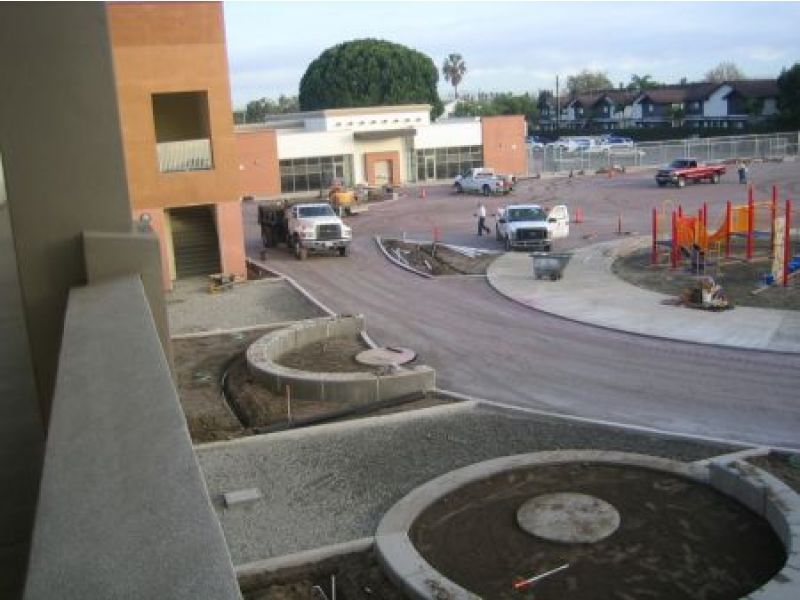
Sustainability
Sustainable design, sometimes referred to as green design, promotes the design, construction and operation of buildings that are environmentally responsible, profitable and healthy places to live work and learn. The Design of the new Lincoln Elementary School complies with the CHPS (California High Performance Schools) guidelines. Some of the sustainable design features of the new Lincoln Elementary School are: optimized open space; site noise control (buildings are used as buffers from the noise of the busy surface streets), water efficient landscape, ground water retention through permeable pavement throughout site, efficient HVAC system, use of an energy management system, increased natural ventilation and day lighting, reduced heat gain through exterior corridors and sun shades and use of building materials manufactured locally.
BCA Architects partners with clients in a mission to achieve excellence in design. Since 1989, BCA strives to strengthen communities through projects built whether it’s to design, to help define partnerships, to locate financing, to save energy or to present alternate delivery methods. BCA goes above and beyond the task at hand to ensure their clients succeed. For more information, visit: www.bcaarchitects.comAWARD HIGHLIGHTSBCA has received numerous design awards and among them are:2011 ABC San Diego : Award of Excellence: Chula Vista High School2011 Green Project of the Year: BCA Headquarters2011 CASH / AIACC : Award of Excellence : Christopher High School2010 CCFC : Award of Excellence : Southwestern College2009 Architect of the Year Award : Paul Bunton, AIA2008 : American School and UniversityDesign Excellence :Aptos High School2007 : Learning by DesignArchitectural Recognition : Christopher High School2006 : American School and University Outstanding Interior
