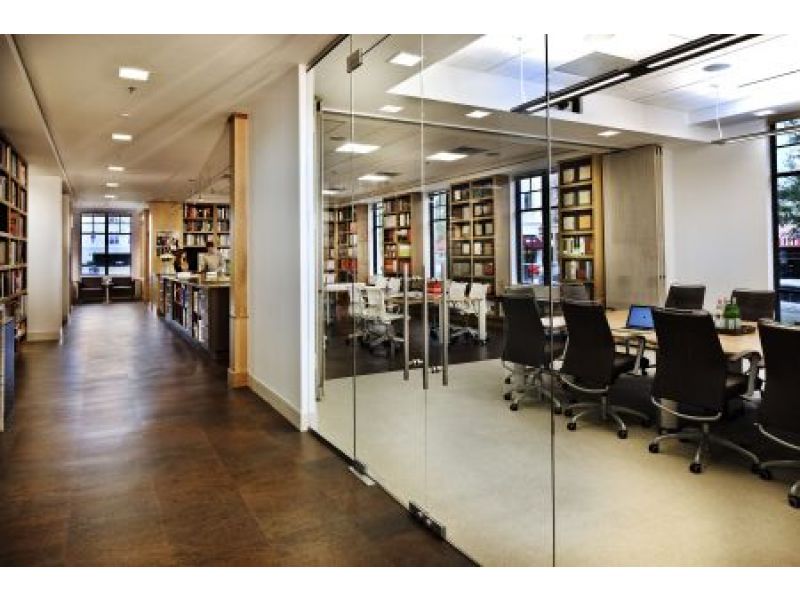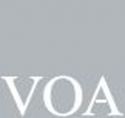Sustainability
Sixty percent of the new office flooring is cork and the ceiling is bamboo, both rapidly renewable resources. The remaining flooring of natural fiber carpeting is recyclable through a vendor buyback program. Decorative wall surfaces are clad in forest certified wood products or natural fiber, paper-backed wallpaper. All painted surfaces are covered with low or no VOC (volatile organic compounds) paint. All cabinetry is covered with recycled laminate, with kitchen counters and backsplashes of recycled quarts or terrazzo. All appliances are Energy Star rated. The open plan format features new, Herman Miller “Envelop” workstations with integrated technology, custom personalization, and sliding tabletops that foster improved ergonomics and all computers were replaced with new Energy Star-compliant models. Lighting throughout is either energy efficient LED or fluorescent, and occupancy sensors turn lighting off when a space is unoccupied. Glass enclosed conference rooms are equipped for video conferencing, to reduce the need for and expense of travel.


