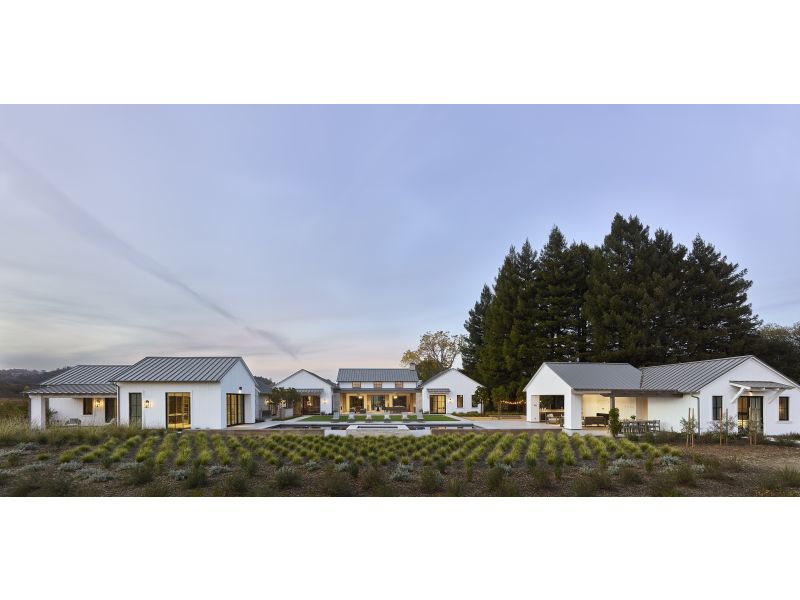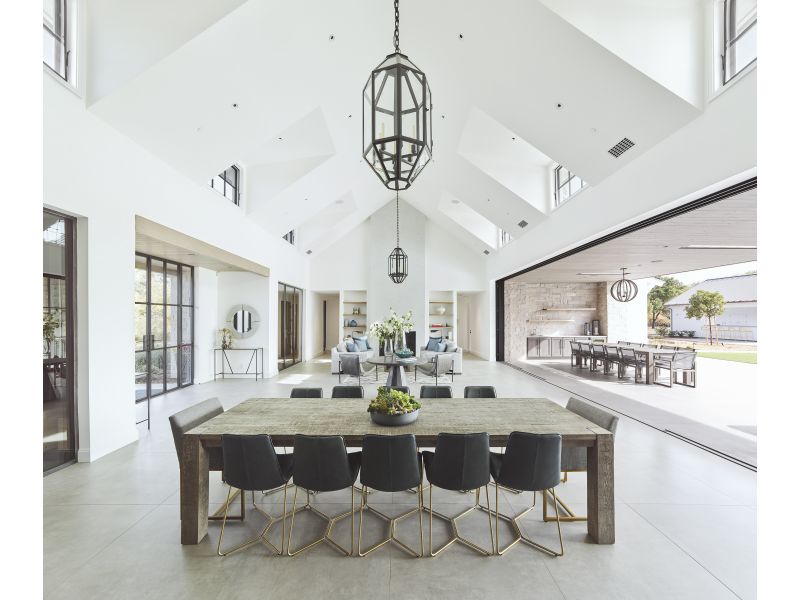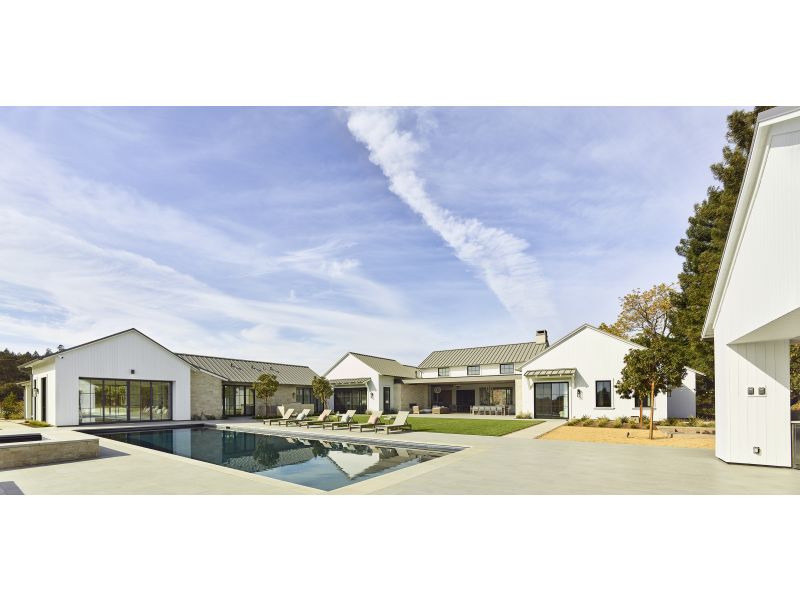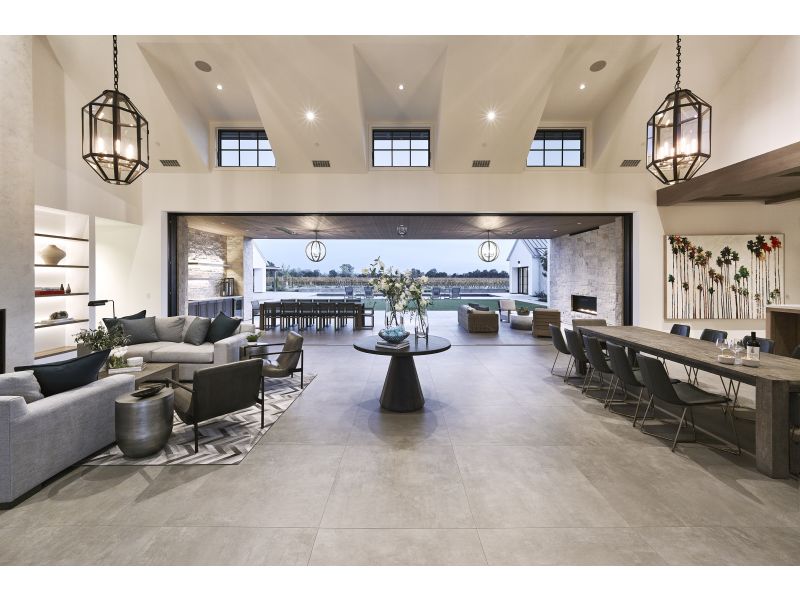
Bridging the gap between modern and rural, this 10,000 square-foot estate compliments the expansive, rolling Sonoma vineyards that surround it. Situated on a plane-like, fifteen-acre plot that includes a working vineyard, the property also features a 600 square-foot guest-house so the family can comfortably host and entertain, and a 2,800 square-foot barn that serves as both a storage place for farming equipment and a playhouse for the owners’ young children. Seamless transitions between indoor and outdoor spaces act as the hearth of the home, providing both an easy escape to nature for the kids and a frame to the bucolic landscape surrounding them. The great room features a high vaulted ceiling with dormers that maximize natural light throughout the space. Large pocket sliding doors completely open up the room to a covered outdoor dining area. While the home is equipped with all the modern amenities to keep the family living in style and comfort, elements such as pitched roofs and light finishes bring warmth and sophistication to the sprawling, open plan. Finishing touches, such as steel windows and wooden doors, achieve a sophisticated harmony between contemporary and rustic.




