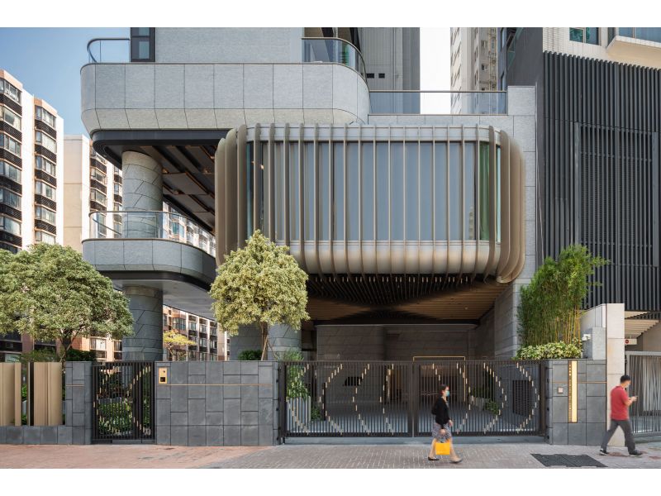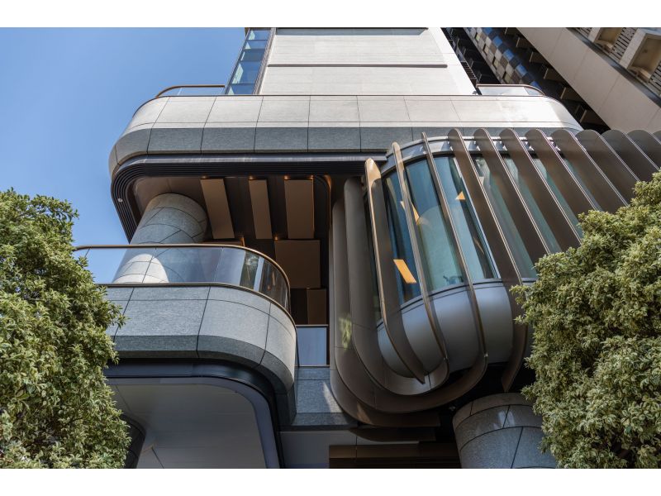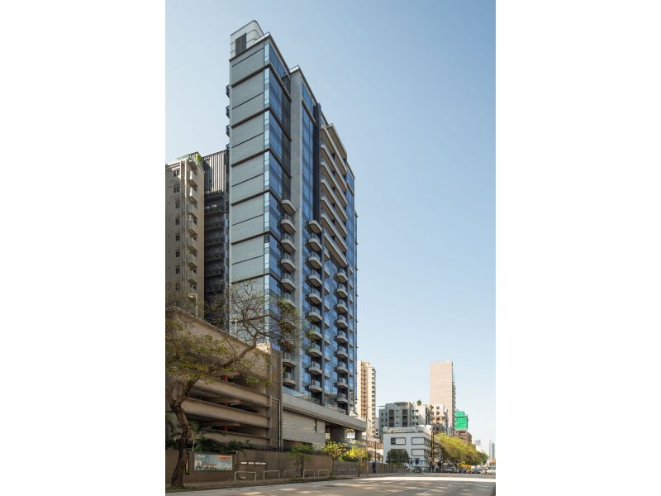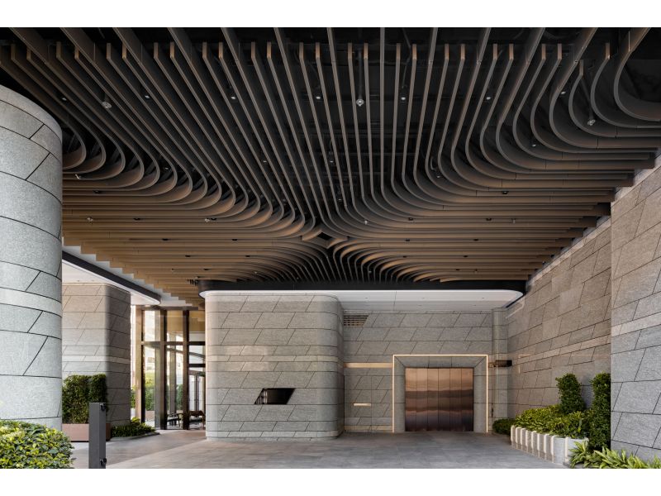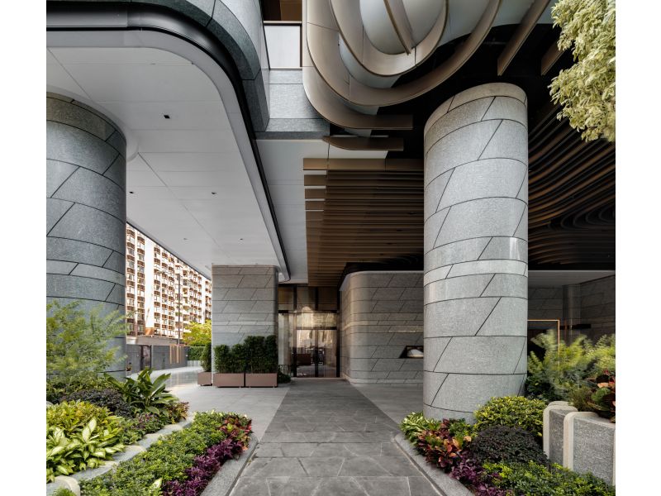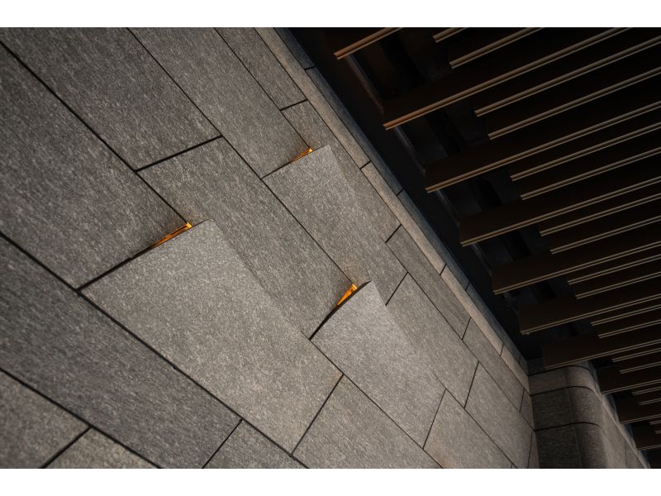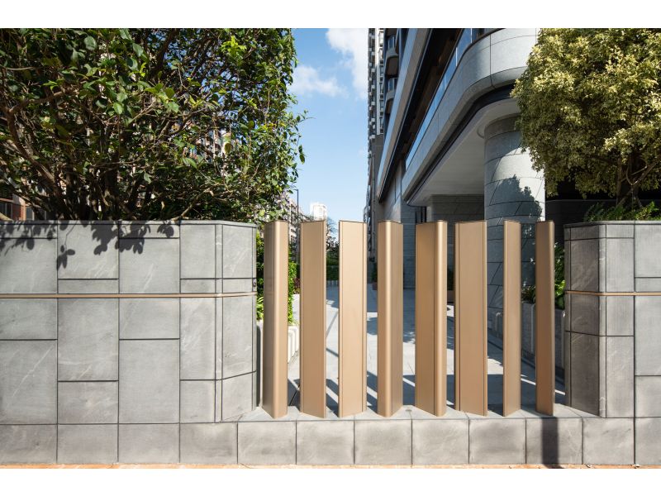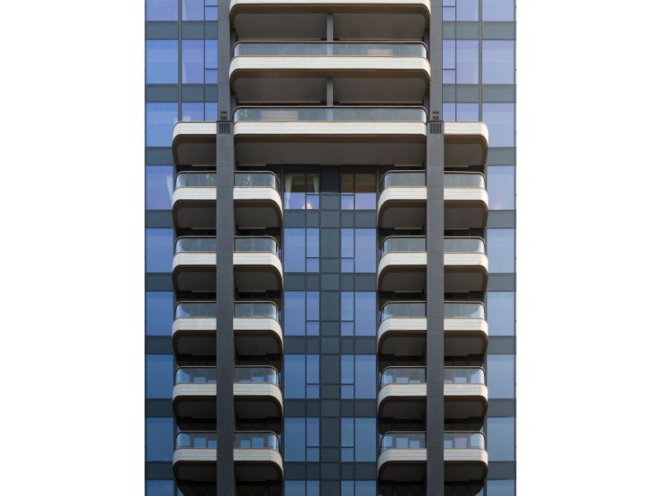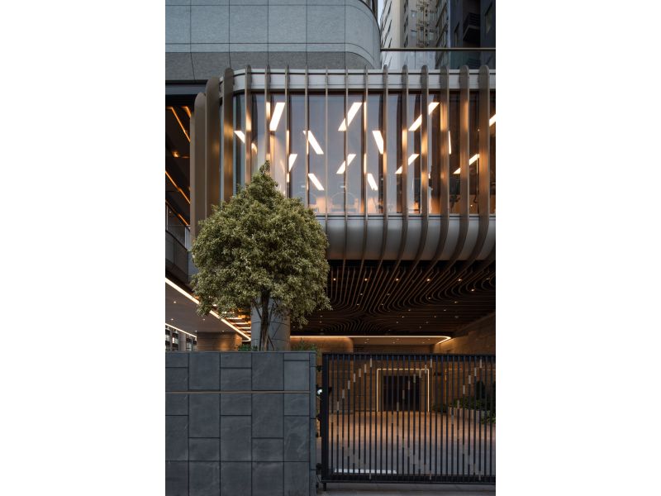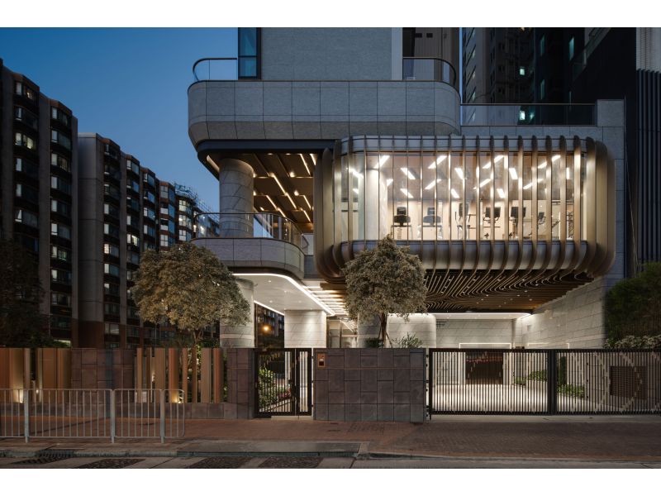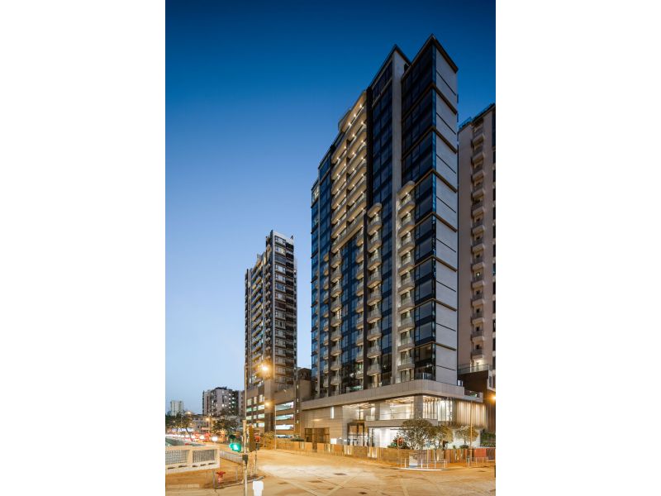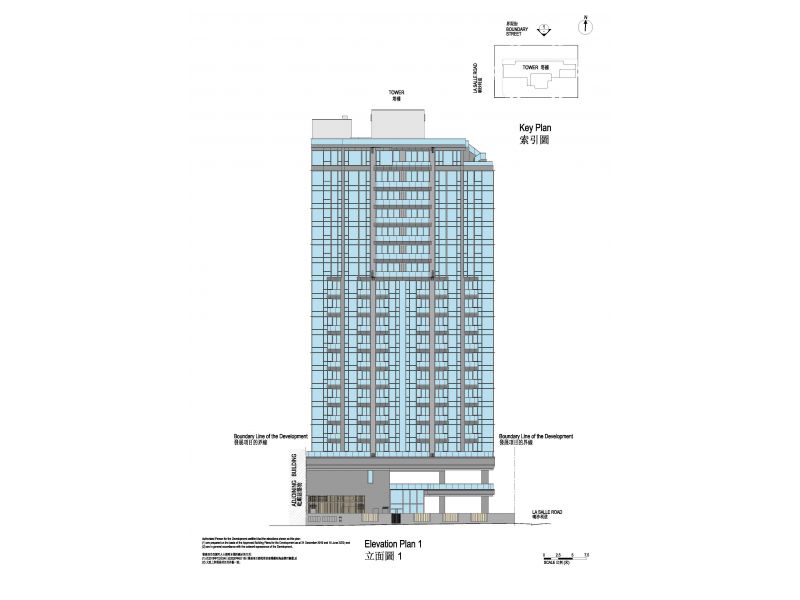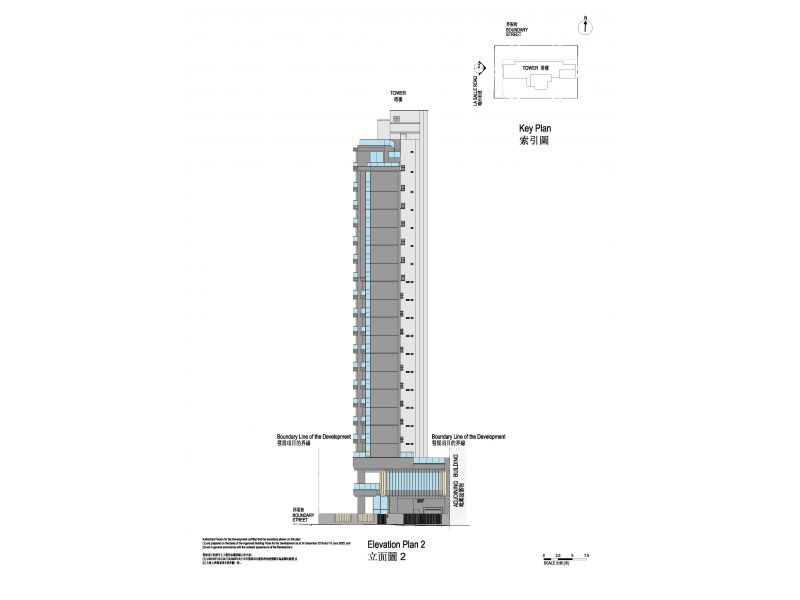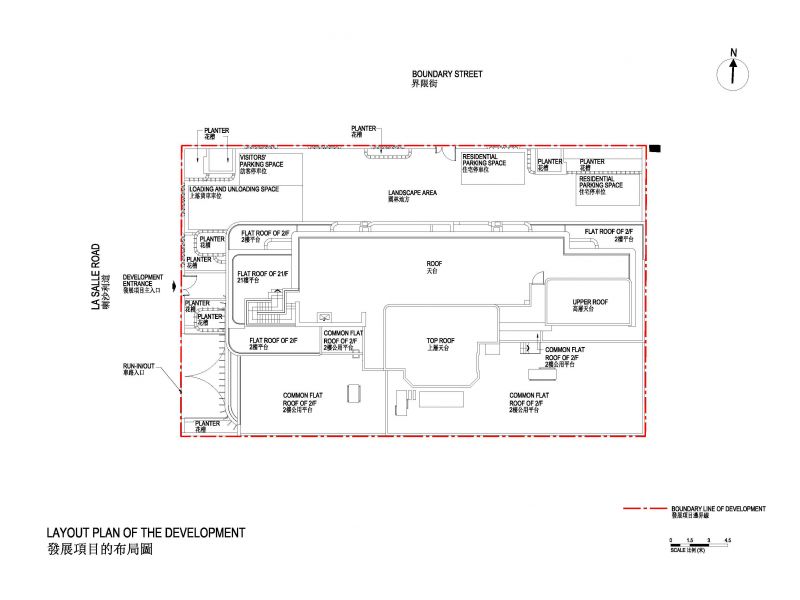LWK + PARTNERS designs ‘flipping book’ at 10 LaSalle for luxury urban living LWK + PARTNERS has designed the new luxury residential development 10 LaSalle in Hong Kong, China, inspired by the development’s prime location in an area studded with traditional elite schools to make home living an inspiring, refined, mind-soothing experience. The architect infuses the essence of literature into the architecture with a notable podium for recreational facilities designed as an ‘opened book with flipping pages’, creating a harmonious academic vibe, tapping into the distinct cultural qualities of the place itself, and encouraging residents to savour the joy of everyday life and forge deeper connections with the community. Celebrating heritage and the spirit of enlightenment 10 LaSalle rests on a corner site in Hong Kong’s covetable low-density neighbourhood of Ho Man Tin, which is traditionally best known for its concentration of top schools and well-established academic culture. The slender 19-storey single block is situated in this tranquil pocket of the city amid a network of tree-lined streets which are not a common sight in highly dense Hong Kong. “At the site planning stage,” said LWK + PARTNERS Director HC Chan, “We took full advantage of such a pleasant environment with a building orientation that maximises the angle of view towards the famous Lion Rock and nearby cityscape, further facilitated by large glass windows letting in generous sunlight. The tower is also set back from the street to mitigate the blocking of views by nearby buildings, especially for lower units, while at the same time reducing any street canyon effects.” LWK + PARTNERS embraces the local heritage and the spirit of enlightenment through uncluttered architectural language and a focus on bespoke design and craftmanship. It employs a palette of bronze and light grey, a curation of fine natural materials and finishing, and an astonishing mix of curvatures. All these contribute to a living space of contemporary elegance and sculptural quality, connecting seamlessly with its time-honoured neighbourhood. Where function meets art A curvilinear language is found across the whole building to achieve unity and connectivity at 10 LaSalle. A key space representing this would be the residents’ clubhouse, stilted at the first floor with recreational facilities and social spaces for people to meet and relax. As HC explained: “In close proximity to La Salle College within an urban context, a bespoke design concept is tailored to infuse the essence of literature (reading) into the residential property and bring about their harmonious integration with academic vibe. The clubhouse is intended as a metaphor for an opened book with flipping pages. It is a pod-like structure built from volumetric design, and we wrapped it in vertical bronze architectural fins all the way from floor to ceiling for a sense of continuity. At dusk, light spills out through the louvres producing a beautiful space that glows in the leafy streetscape.” The building incorporates a diversity of shiny and rough textures to spark an interesting dialogue of space and materials. The frontage features extensive glass cladding punctuated by premium granite. Balconies have curved glass balustrades lined with slim bronze railings, integrating with the architectural style across the whole building and responding to the design concept of the ‘flipping book’. Lobby walls feature ‘sheets’ of stone that flap up like worn pages of a well-read book, accentuated by gentle backlight for added depth. Outside, façades at the base of the building are made with bespoke parallelogram-shaped masonry. LWK + PARTNERS designed every detail at 10 LaSalle based on the idea that embracing your surroundings, whether it is the natural environment, cultural heritage or social community, is an important part of living well. Understated luxury is rigorously executed through high-standard craftsmanship, celebrating boutique modern home living in an age of information explosion. Rather than just a property asset, 10 LaSalle is conceived to be a tasteful collectable.
Notes
Location: Hong Kong, China Site Area: 839.5 sqm GFA: 4,197 sqm Client: Kerry Properties Limited
15/F, North Tower, World Finance Centre
Harbour City, Tsim Sha Tsui, Kowloon
Hong Kong
+852 25741633
http://www.lwkp.com
Harbour City, Tsim Sha Tsui, Kowloon
Hong Kong
+852 25741633
http://www.lwkp.com
