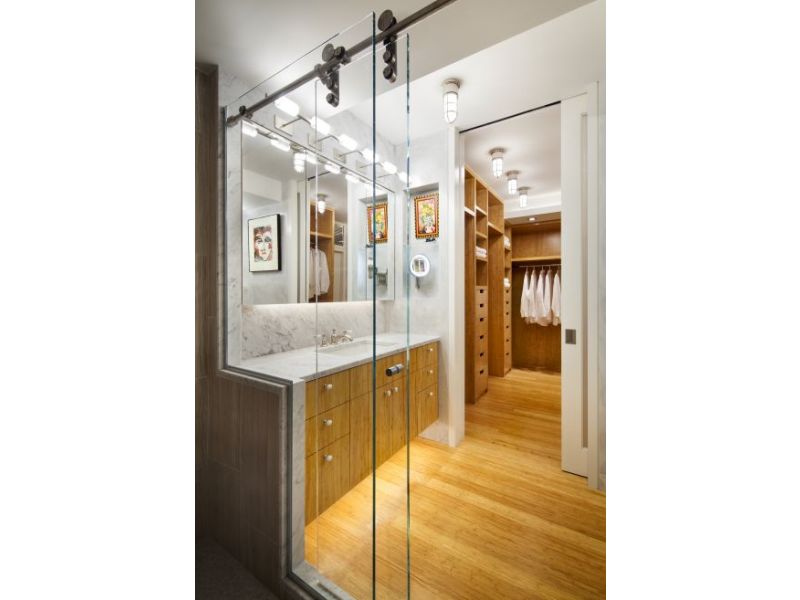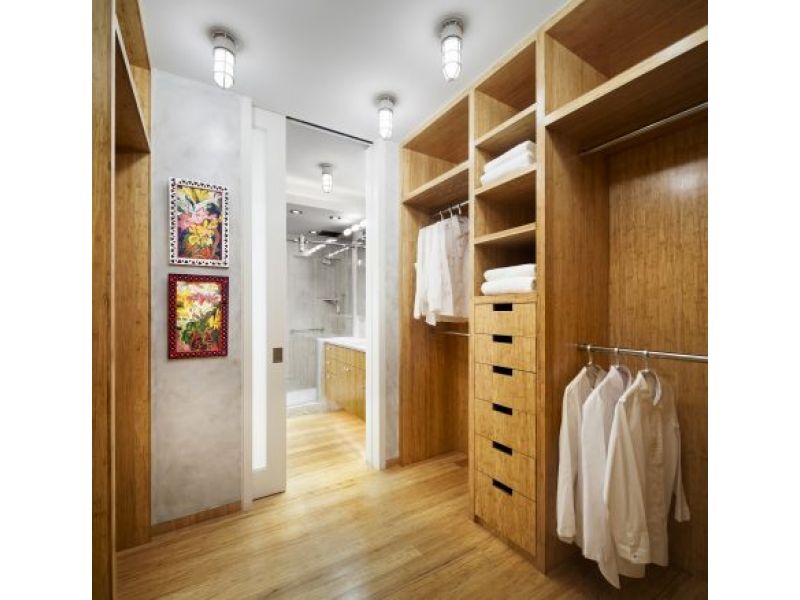170sf Accessible/Sustainable Master Bathroom/Dressing Room for An Exhibiting Artist, NYC

Sustainability
Sustainable Material – Green Innovation: • 80% of the finish material is blond-striated, strand-bamboo• Rapidly renewable, sustainable, hard, durable material. • Used in the flooring throughout, closet cladding, vanity, laundry doors• Leeds Credits: MRc6: Rapidly Renewable Materials IEQc4.3: Low-Emitting Materials - Flooring Systems MRc6: Rapidly Renewable Materials MRc7: Certified Wood2. Energy Efficient Equipment: • Laundry closet with energy efficient stacked washing-machine/vent-less dryer• Sits in custom S/S pan w/shut-off water sensor. • Well-designed laundry door bi-folds under the soffit and lies flat against the wall when the machines are in use
Lilian H. Weinreich Architects is a boutique multi-disciplinary architectural and interior design firm based in New York City and Philadelphia with roots in Australia. The firm has gained acclaim for its signature design aesthetic in which space and light are used as sculptural elements. This sensibility evolves from the intent to design pure, modern and functional spaces. The firm approaches each of its projects as a set of individual programmatic possibilities. Residential design has always been central to the practice.
New York NY 10019
United States
(917) 770-1000
http://www.weinreich-architects.com


