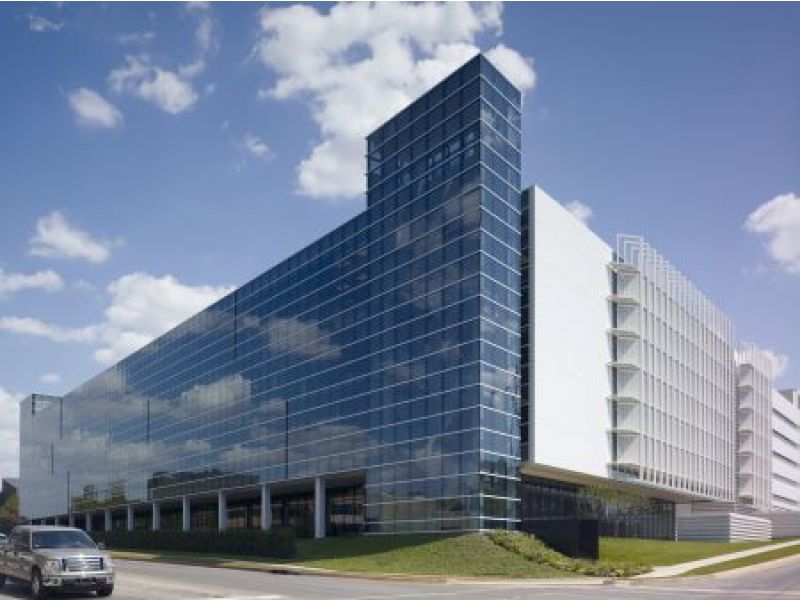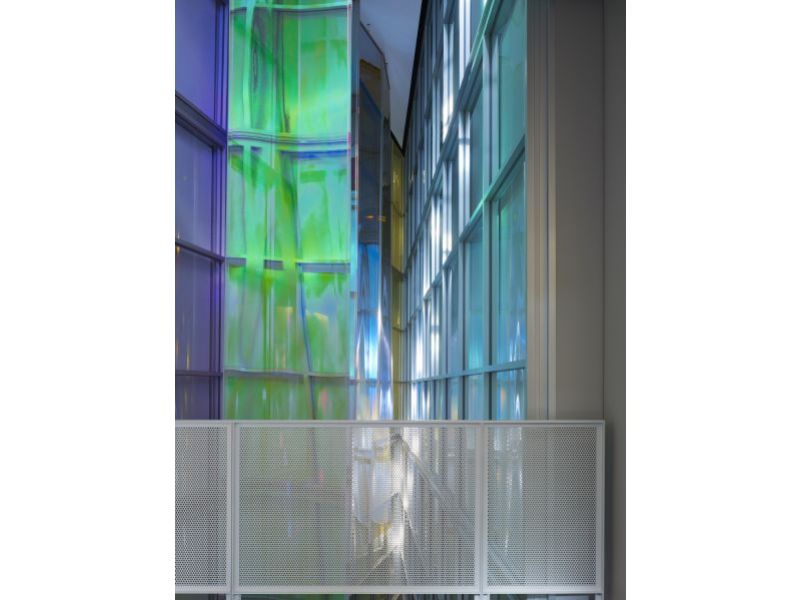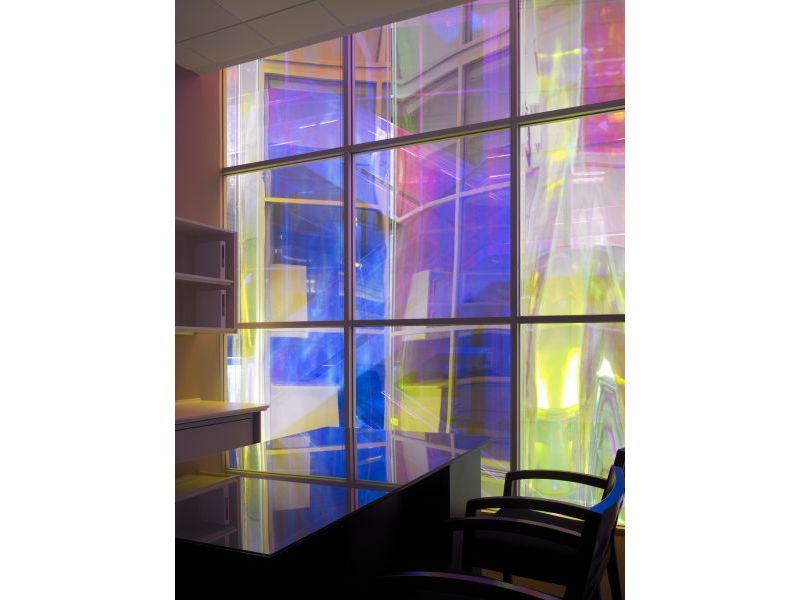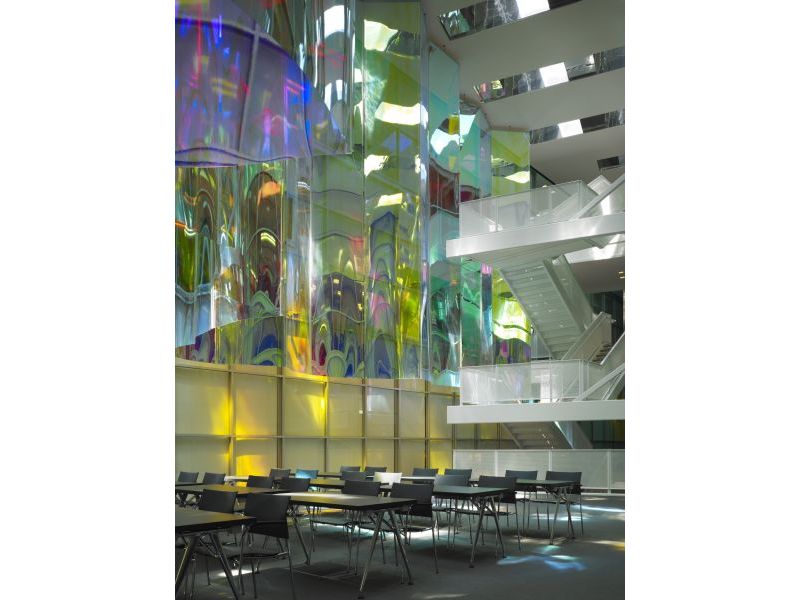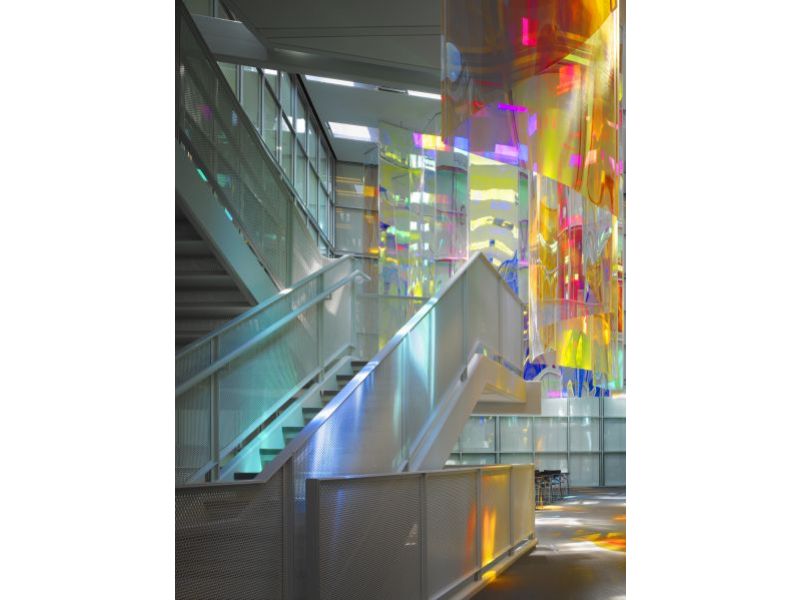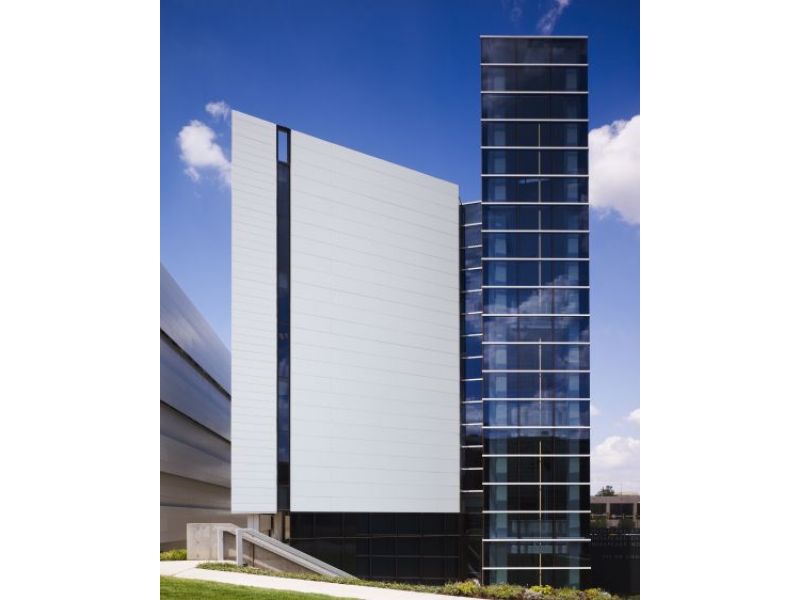Program Requirements:1. 129,920 s.f. of office space (461 people / offices).2. 383,250 s.f. 5 story parking garage for 850 cars.3. We have incorporated the Chesapeake 52’ module for office efficiency which results in a central atrium.4. Basement mechanical systems.Architectural Concept:1. “Connect” to the campus yet be unique.2. Be respectful of the campus buildings, materials and colors.3. Landmark structure to mark the standard for the Chesapeake Development.4. There are quiet references to the Chesapeake mission and focus and process.5. The concept is “Energy at Work”a. There are references to drilling . . .b. Think . . . exploration.c. Think strata below the earth’s surface . . .d. Think sustainable and being “energy smart.”e. Think about using energy to affect change . . . forever changing.f. What would gas look like if you could see it?g. Think transparent, invisible and vaporous.h. Making energy visible. . .
