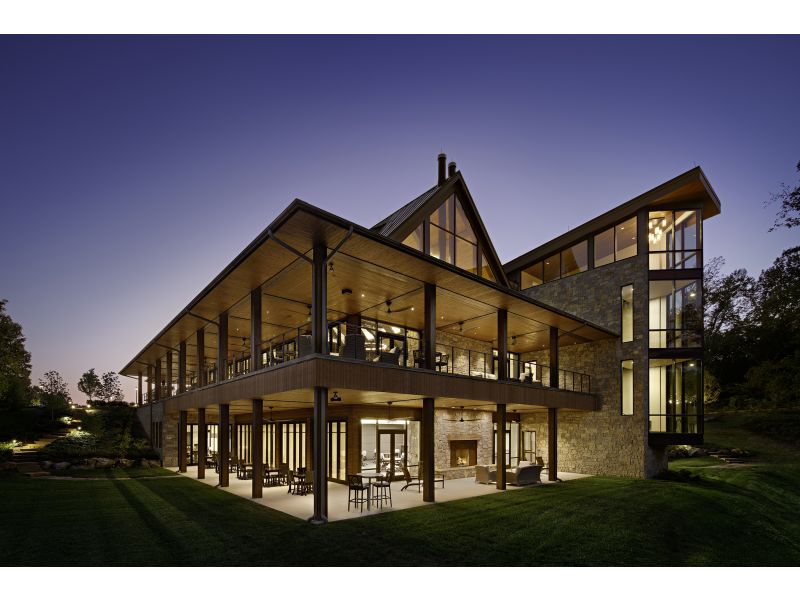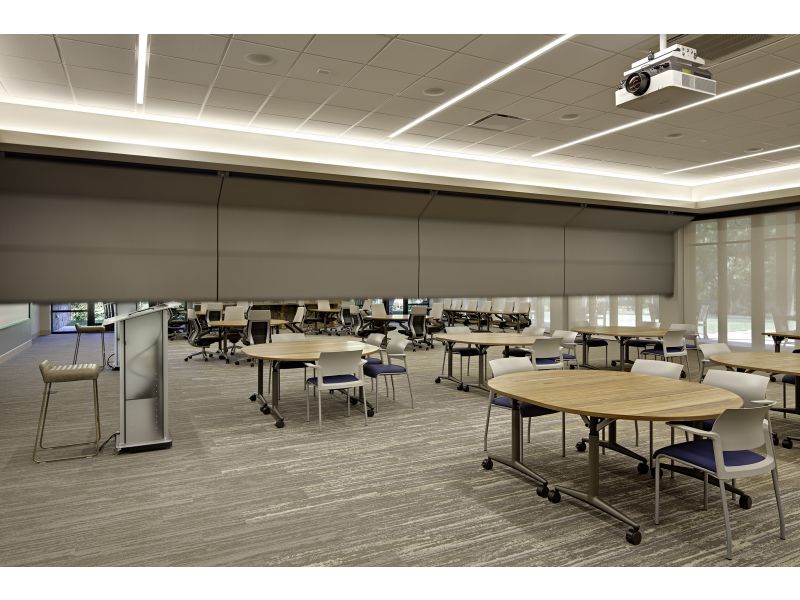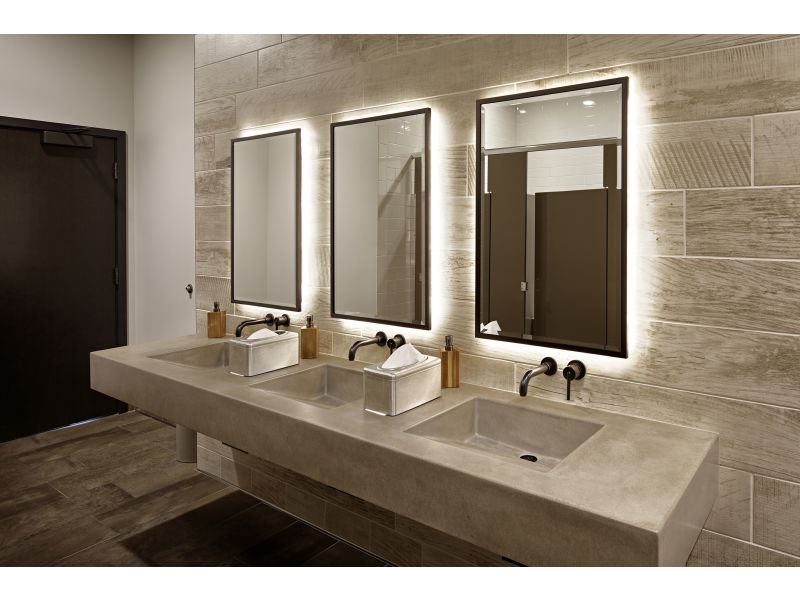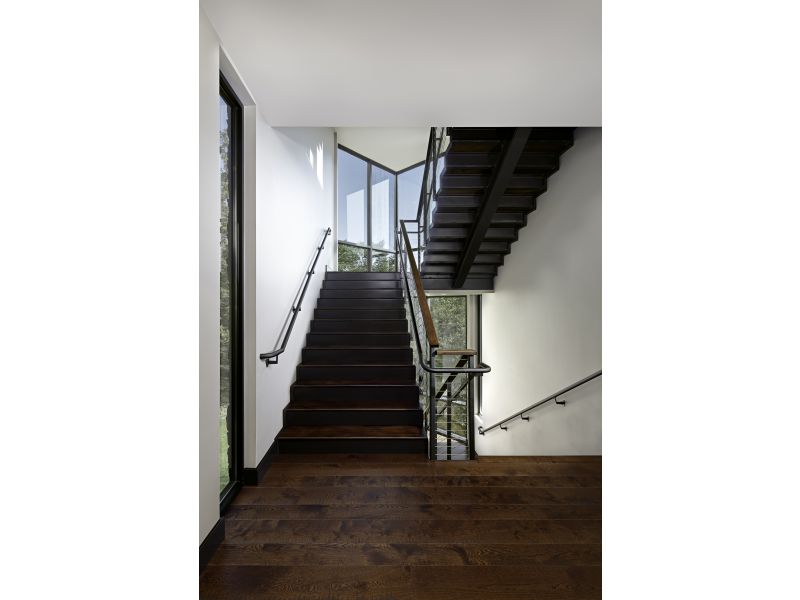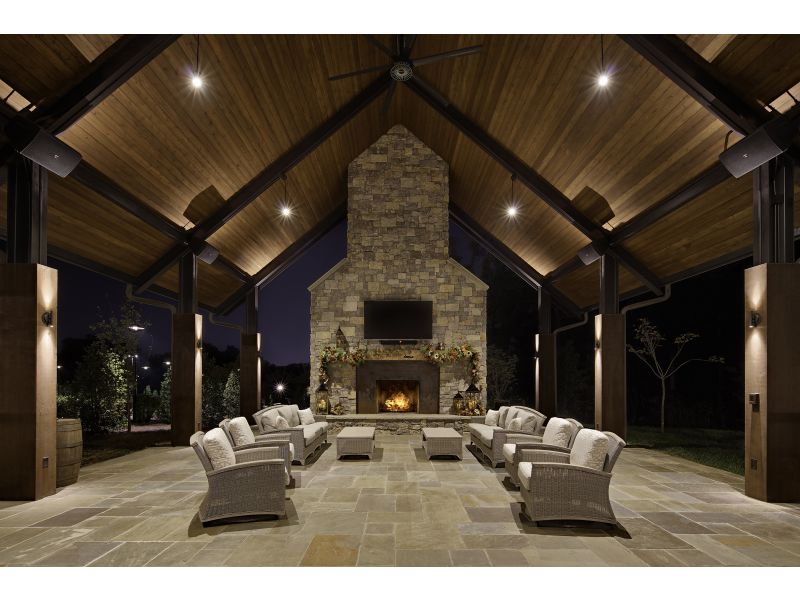Johnson Architecture provided master planning and design services for a corporate training facility lodge and retreat for Clayton Homes, the largest builder of manufactured housing and modular homes in the United States. The client wanted an immersive, serene experience for guests in direct contrast to that of the busy corporate campus.
Known as Clayton Lodge, the 26,000-square-foot training and lodging venue is located on a 10-acre site within the boundaries of Clayton’s 174-acre headquarters campus in Maryville, Tennessee. The design, sited on the property to minimize the construction footprint, offers the impression that it has nestled in the trees for years.
The Lodge overlooks Mount LeConte, part of the Great Smoky Mountains, and features multiple training rooms and a large dining room that expands onto a deep wraparound balcony. The spaces can be used for either corporate retreats or large private events. The design also includes a 2,200-square-foot outdoor pavilion, 400-square-foot outdoor bar and restroom facilities and a large beer garden nestled in a lighted tree grove. The site includes 19 cabins with 64 rooms, offering lodging for 64-128 visitors during events.
Johnson Architecture is a design firm that provides architecture, planning, and full in-house interior design services for projects of all types including commercial, education, entertainment, government, industrial, medical, residential, restaurant and spiritual.
Knoxville TN 37919
United States
(865) 671-9060 4318
http://www.jainc.com
