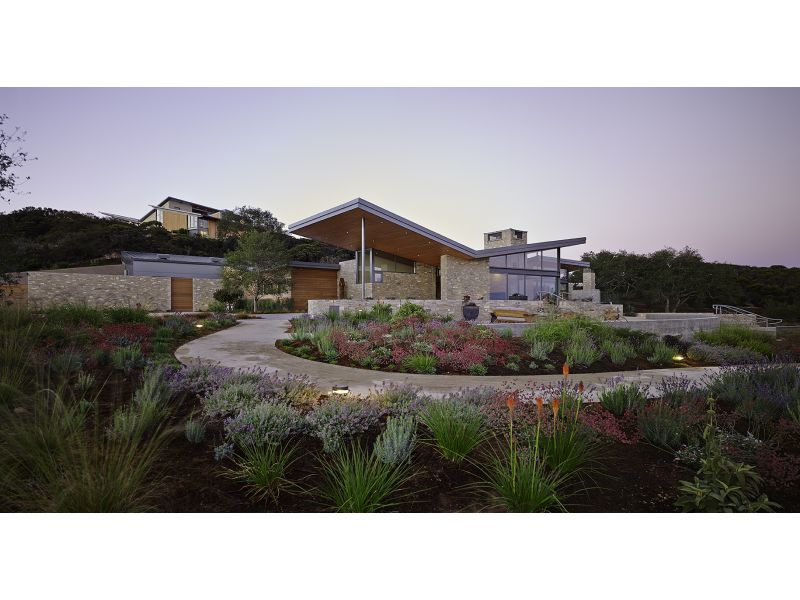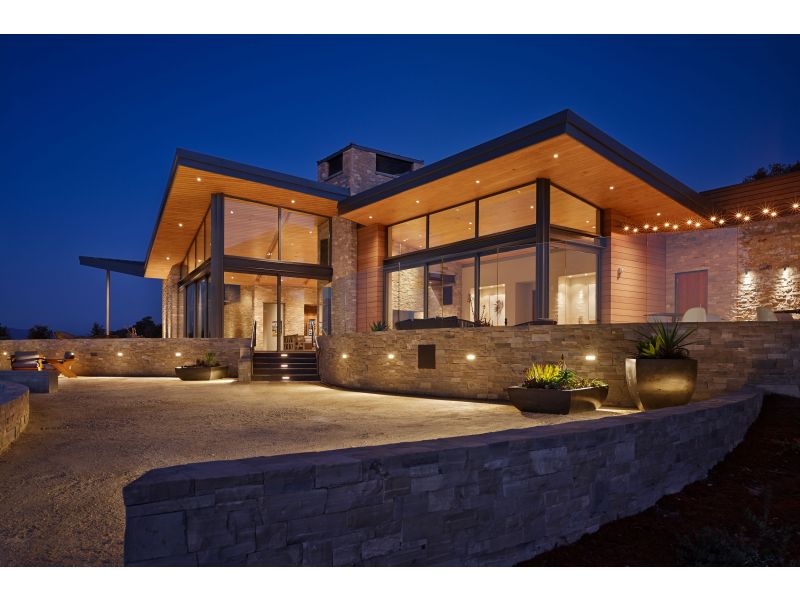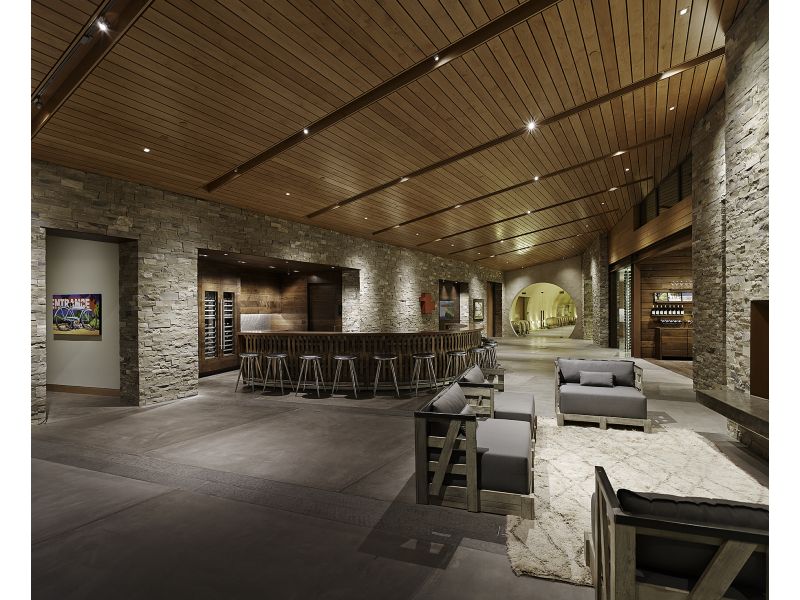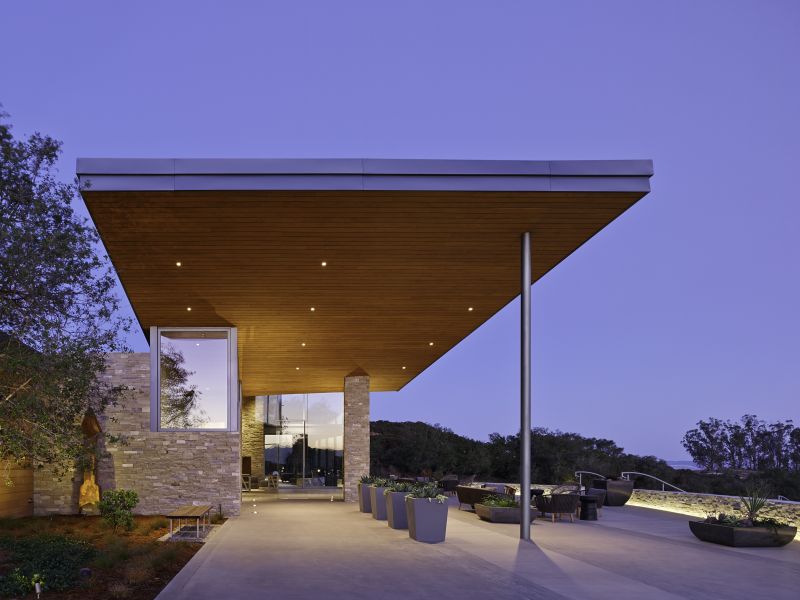
Presqu’ile’s hillside hospitality building with its sweeping butterfly roof sits sixty feet below the equally impressive winery production building. Connected by a wine cave and an elevator, the two buildings were carefully placed to fully capitalize on the surrounding views. The modern tasting room has an open plan and large-panel glass sliders that open to the outdoor terraces. Overlooking the vineyards, an amphitheater, and the city beyond, the structure warrants optimal indoor and outdoor wine tasting experiences and includes a tasting room, retail area, commercial kitchen, dry goods storage, and a VIP tasting room. The modern interior is comprised of sloped wood ceilings, stone and plaster walls, and stained concrete floors, juxtaposing beautifully with the variegated scenery.




