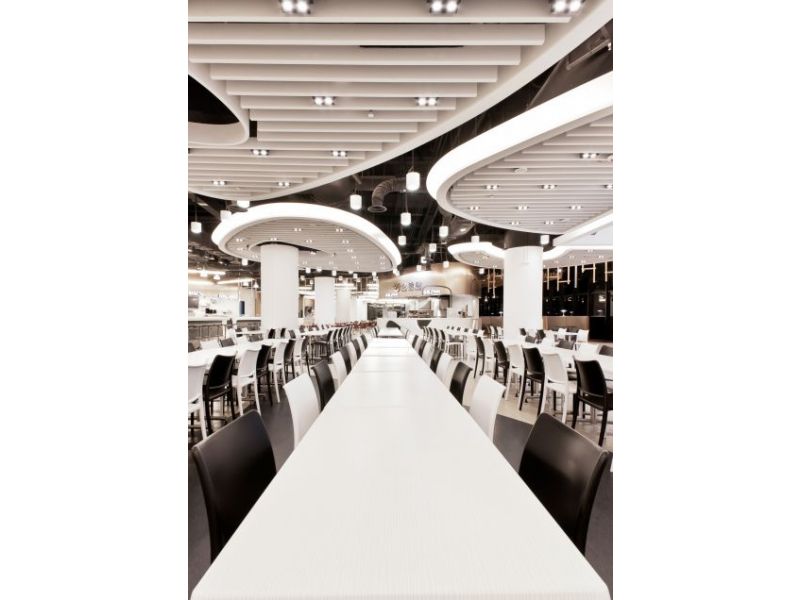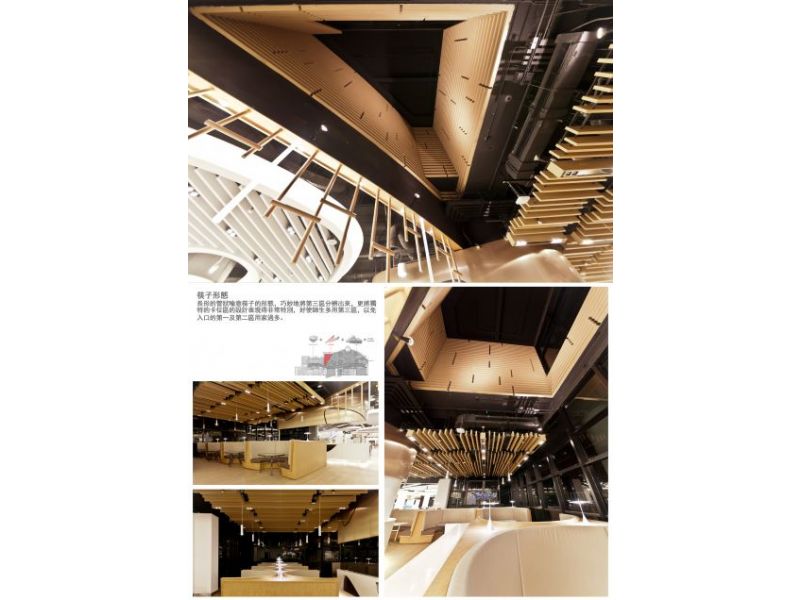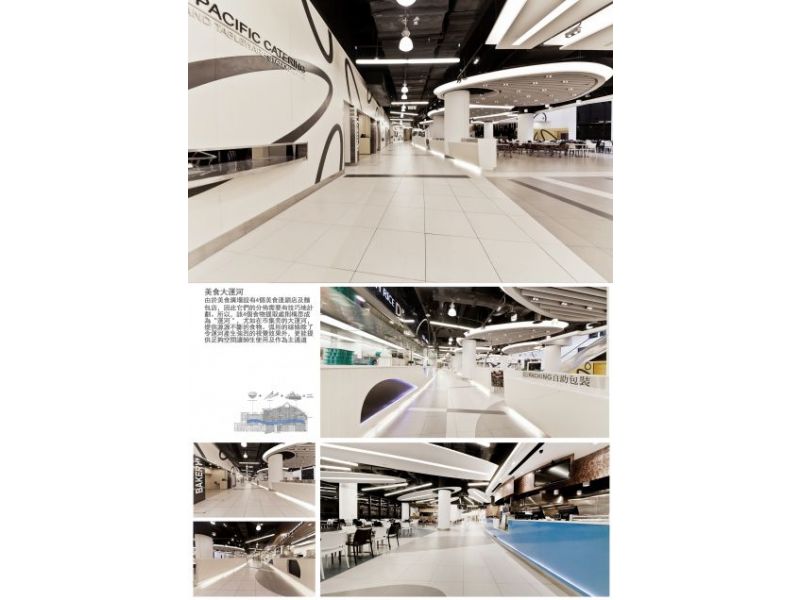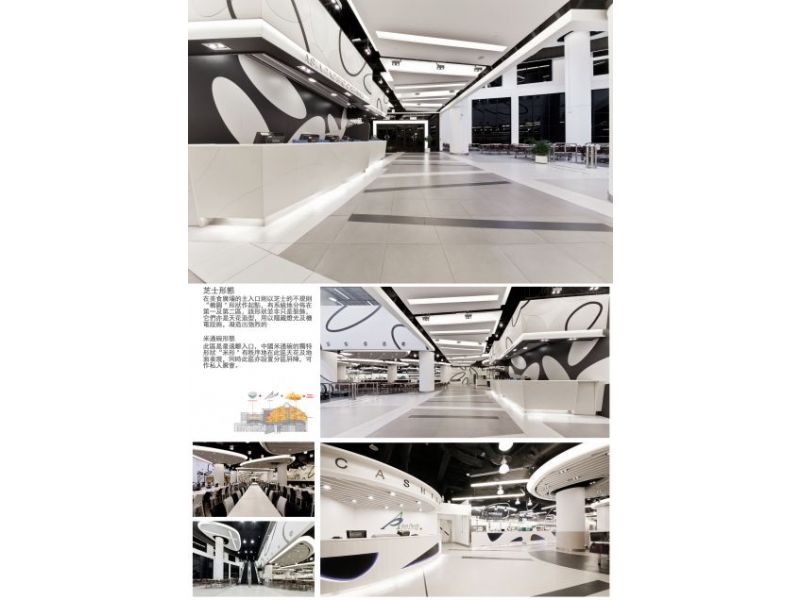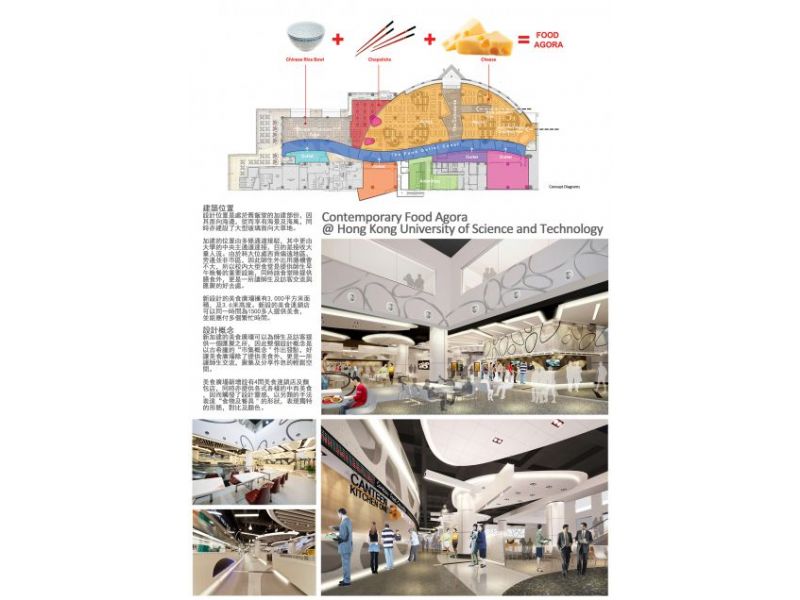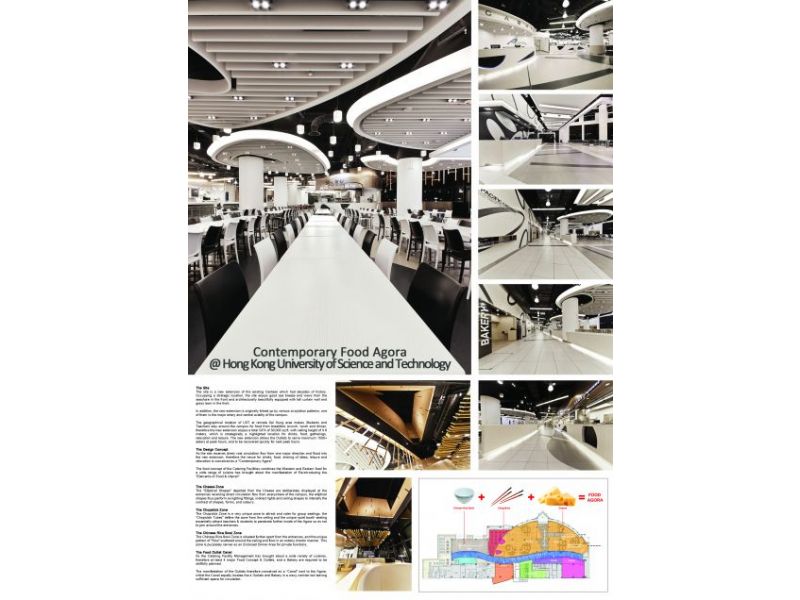Contemporary Food Agora @ The Hong Kong University of Science and Technology
BARRIE HO Architecture Interiors LtdBARRIE HO Architecture Interiors (BHA), founded in 1999 by Barrie Ho MH, is a Registered Practice with the Hong Kong Institute of Architects and the Association of Architectural Practices, as well as in the Band 3 Architectural Consultant List (HKIA)(AAP) of the HKSAR Architectural Services Department, and an Institutional Member of the Hong Kong Green Building Council. BHA have won over 100 international design awards, including the prestigious HKSAR Quality Building Award 2012 & 2010 and Dubai Cityscape Architectural Design Award in 2008, in which BHA have become the first winning architectural design firm from Hong Kong to receive this supreme honour. United in the design philosophy of “Unification of Diversification”, BHA have completed a wide range of architectural projects, spanning from Institutional Architecture, Conservation and Restoration of Historical Architecture, Metropolitan Planning, Corporate Architecture, Hospitality Architecture, Residential Architecture, and so on.BHA have also collaborated with world renowned architecture firms including FOSTER + PARTNERS and ZAHA HADID ARCHITECTS from the UK, OFFICE FOR METROPOLITAN ARCHITECTURE from Netherlands, Christian de Portzamparc, JAKOB + MACFARLANE & AS.Architecture-Studio from France. BHA is structured with a balanced “Creative-cum-Practical” management system, Mr. Barrie Ho MH, Founder & Director, is the mastermind heads the Creative and Design forces of all architectural projects, while Ms. Angie Pi, Director of Architecture, who is the Authorized Person (Architect) will in charge of all Statutory Submissions and Contract Administration of projects. Though BHA is equipped with a strong “Architecture Team”, the “Adaptive-Reuse, Alteration & Additions Works” or “Renovation” project require in-depth detail designs, not only the External Building Envelope, but also the detail interiors. BHA also equips with a strong Interior Team to support the detail designs. In order to maintain a balanced “Creative-cum-Practical” management, BHA also equips a strong Technical Team to ensure all “Creative & Original” design ideas created by Mr. Barrie Ho MH will be buildable and achievable. Lastly, the BHA Administration Team will facilitate and ensure a smooth Project Procurement and administration throughout the Design & Construction process.Founder and Director Barrie Ho MH is currently appointed by the CE of HKSAR as Member of the Hong Kong Housing Authority (HKHA), Member of the Tender Committee, HKHA, Member of the Commercial Properties Committee, HKHA (2012-2014), and appointed by the HKSAR Development Bureau as Member of the Old Wan Chai Revitalisation Initiatives Special Committee of the Urban Renewal Authority(2000-2012). Also, Ho is the Founder and Chairman of the Hong Kong Architectural Design Union, Member of the Hong Kong Design Institute Advisory Board of The Hong Kong Design Institute, Vocational Training Council, Chairman of The HKDI International Architectural Design Competition, Executive Committee Members of The Association of Architectural Practices 2010-2012., Founding Member of Hong Kong Professional and Senior Executive Association, Vice-Chairperson of Hong Kong Guangxi Association of Professional, and Honorary Advisor of the Hong Kong Institute of Real Estate.BARRIE HO Architecture have a lot of cultural projects closely in response to HKSAR government policies, such as revitalization of historical architecture, wholesale conversion of industrial buildings, proposals to government for large scale centralized columbaria and necrotecture, and participation in the West Kowloon Cultural District public consultations, etc.
Hong Kong N/A
Hong Kong
8 (522) 117-7662
http://www.barrieho.com
