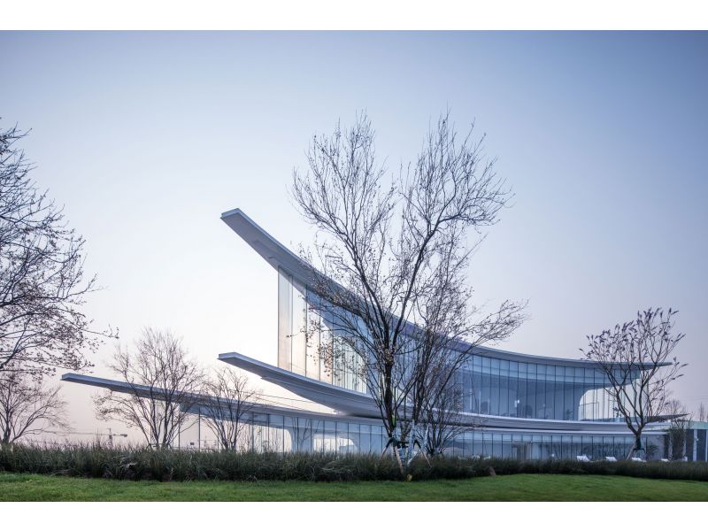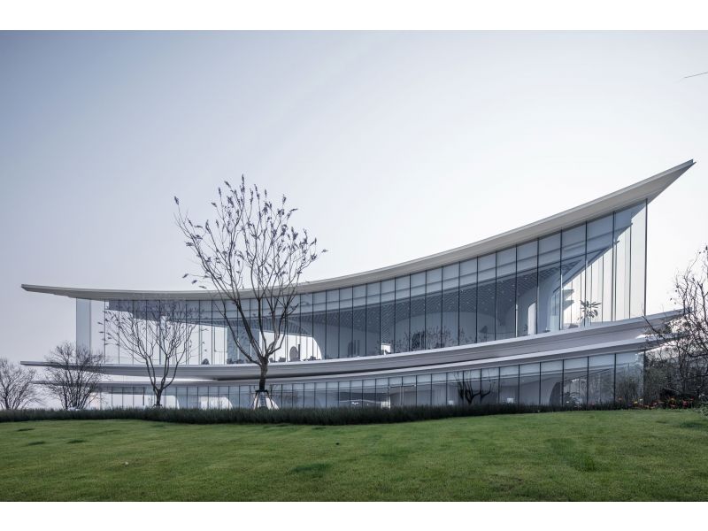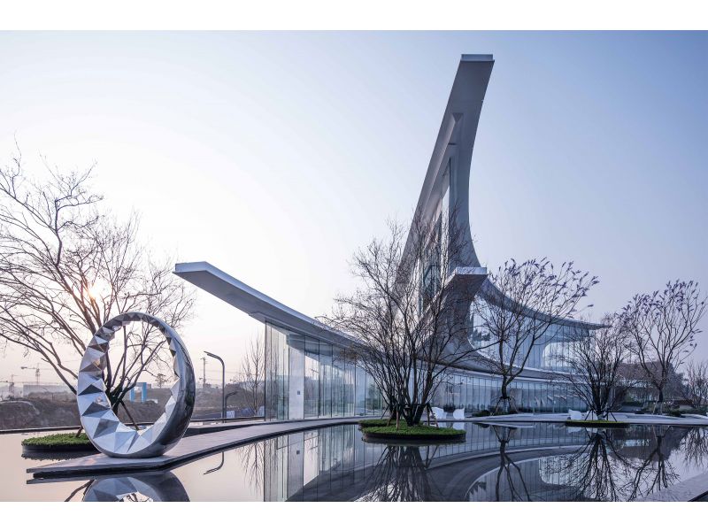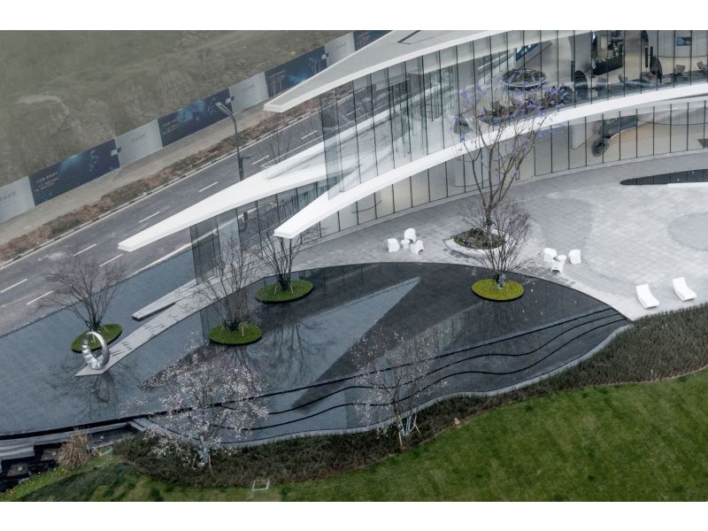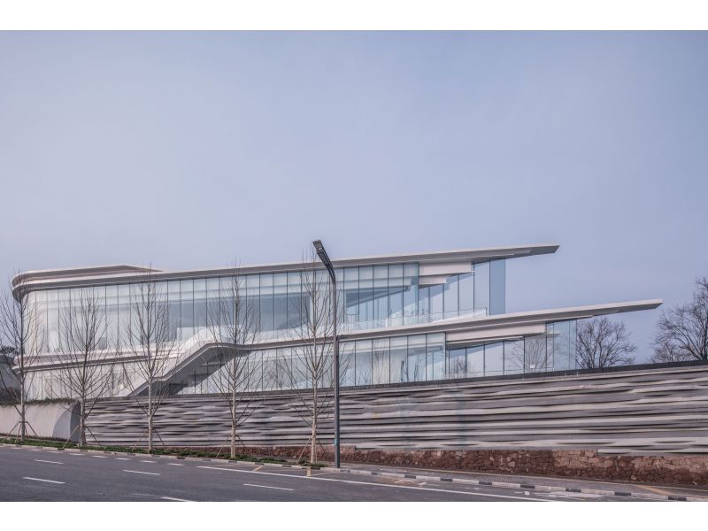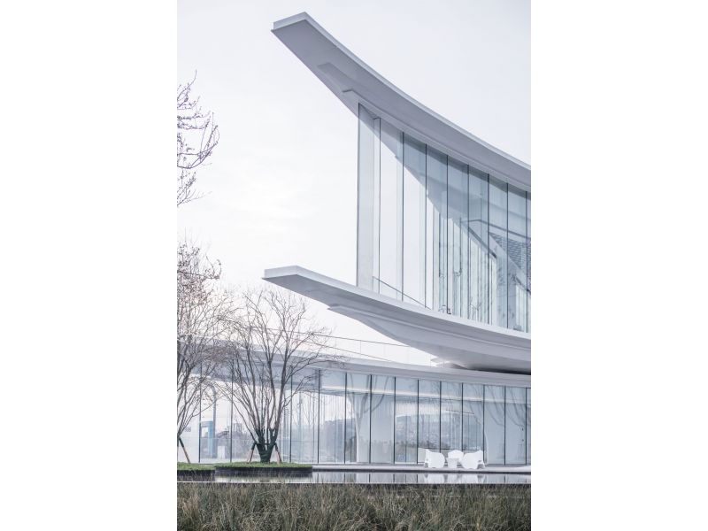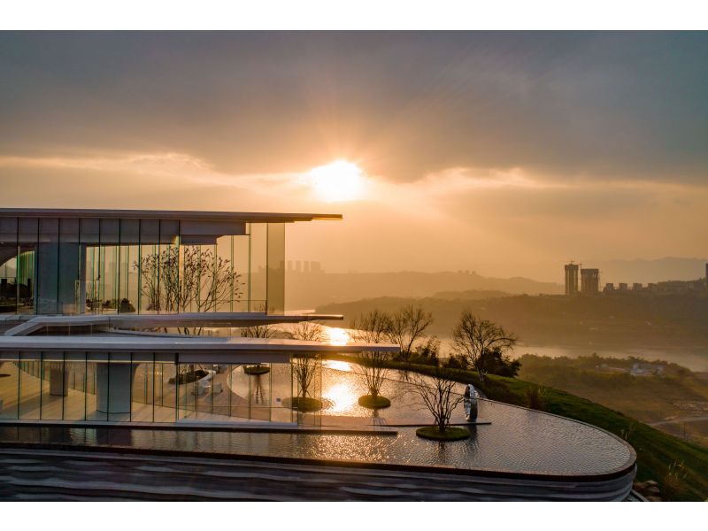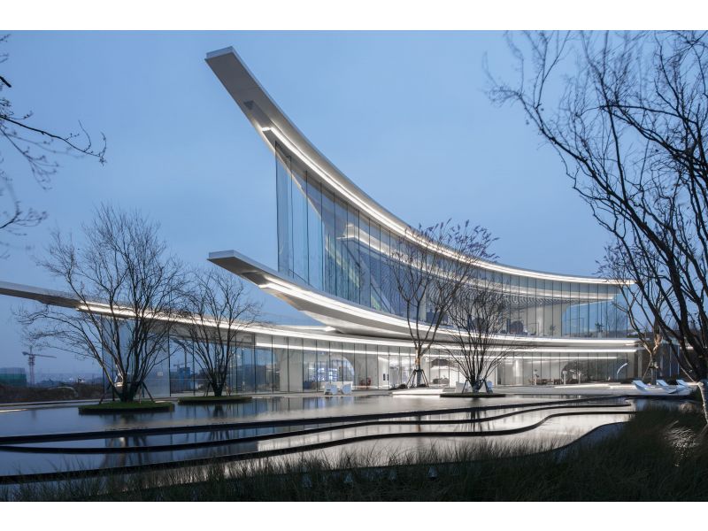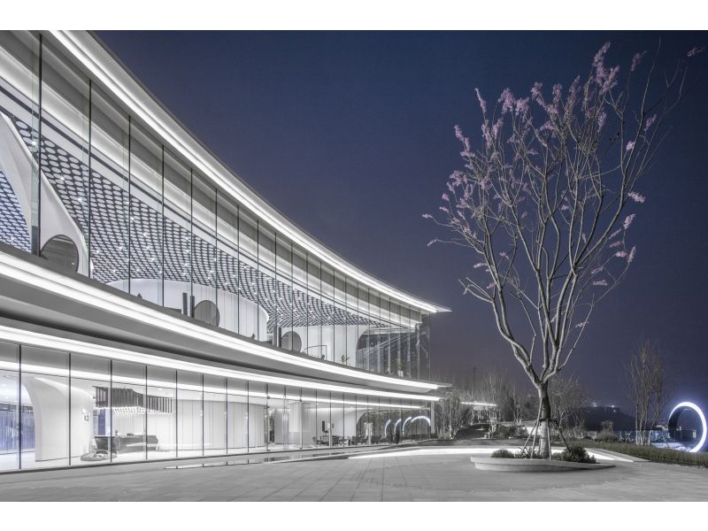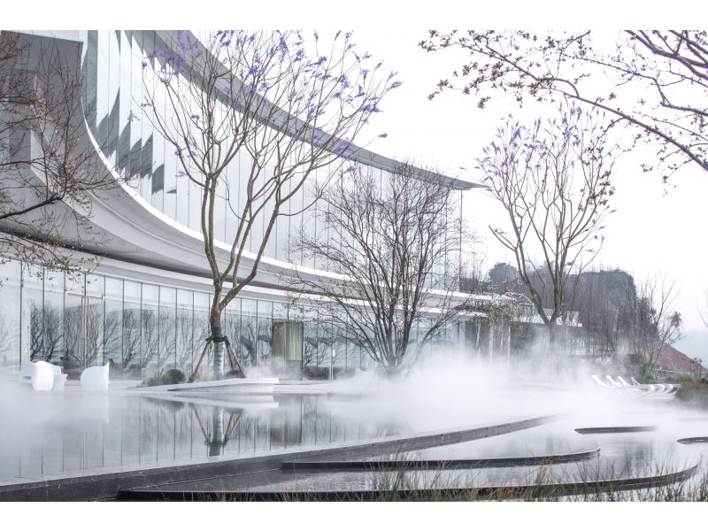Awards
GBE Real Estate Design Award 2021 - Best Architecture DesignThe 14th International Design Awards 2020 - Architecture (Museum, Exhibits, Pavilions and Exhibitions Category) - Bronze PrizeThe 6th CREDAWARD 2020 - Residential Project – Merit Award5th Jinwa Award 2019 - Best Architectural Award - Best Architectural Design Award – Shortlisted14th Kinpan Awards 2019 - Best Pre-Sale Property of the Year (Chongqing Division) - Best Pre-Sale Property of the Year--Residential and Condo (Grand Final)
Notes
Location: Chongqing, ChinaGFA: 2,500 sqmClient: Chongqing Xu Yu Hua Jin Real Estate Development Limited
Harbour City, Tsim Sha Tsui, Kowloon
Hong Kong
+852 25741633
http://www.lwkp.com
