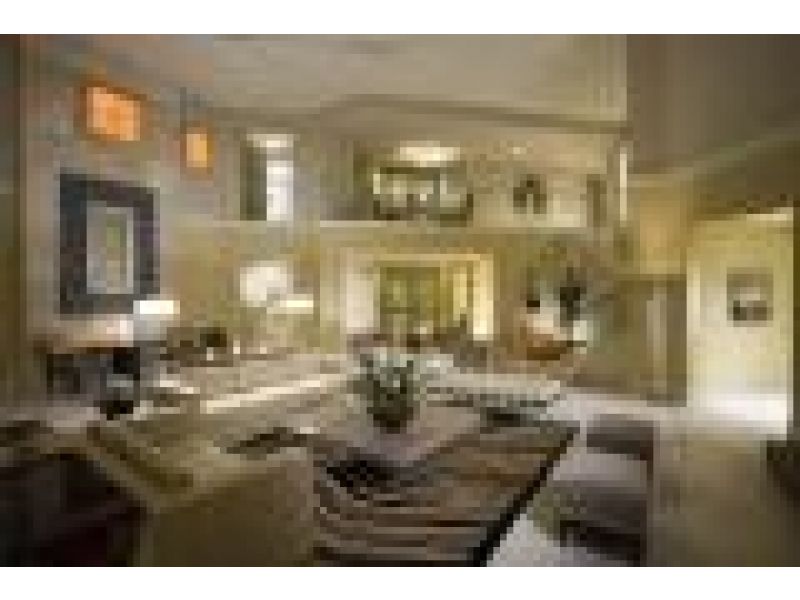
Awards
2006 Sand Dollar Awards, Best Remodeling Project Interior Design Firm, Collier Building Industry Association
The name "Holland Salley, Inc. Interior Design" represents timeless quality and exquisite taste. Holland T. Salley, founded the company in 1956, and is proud to be celebrating our 50th anniversary this year. We are a full-service design studio located at 633 Ninth Street North, Suite 200 in Naples, Florida. Our resource library is one of the largest in Florida and our ten-thousand square foot air-conditioned warehouse and professional delivery team ensure our client's furnishings are well cared for and carefully installed. Holland T. Salley, ASID, has crafted the design team over a period of many years. The multi-dimensional interior designers at Holland Salley, Inc. can provide an exciting range of looks for your home. The designers at Holland Salley Interior Design are well versed in all aspects of interior design. Any one of them is adept at everything from adding new accessories to your current furniture to a complete design/build working with an architect and/or builder. Project management is another strong point of the designers at Holland Salley Interior Design. All of our designers have experience in coordinating the different trades people necessary to complete large projects. A brief history of Holland Salley, Inc., along with examples of our interior design work, can be found on our Internet web page at www.hollandsalley.com.

