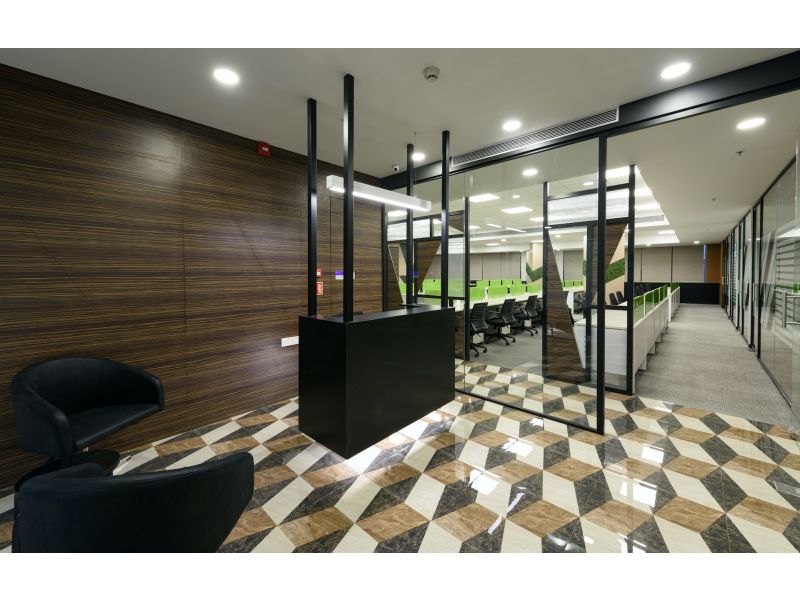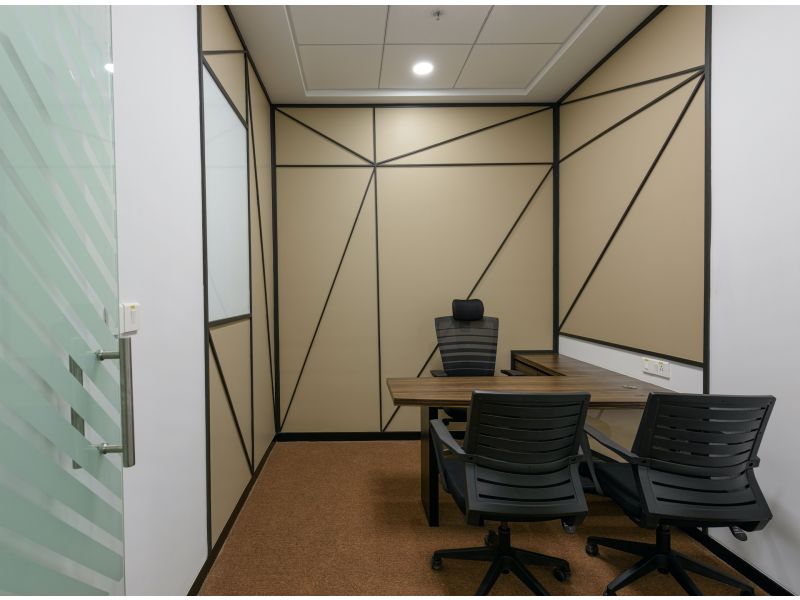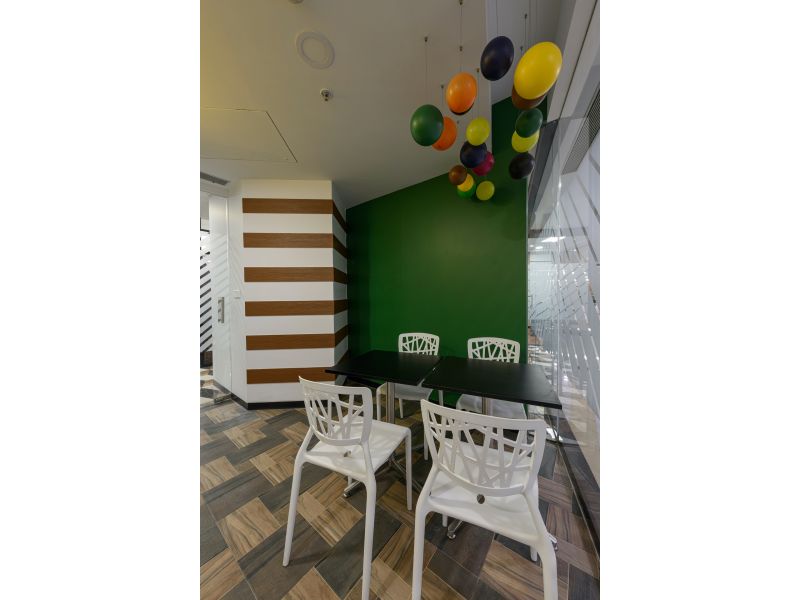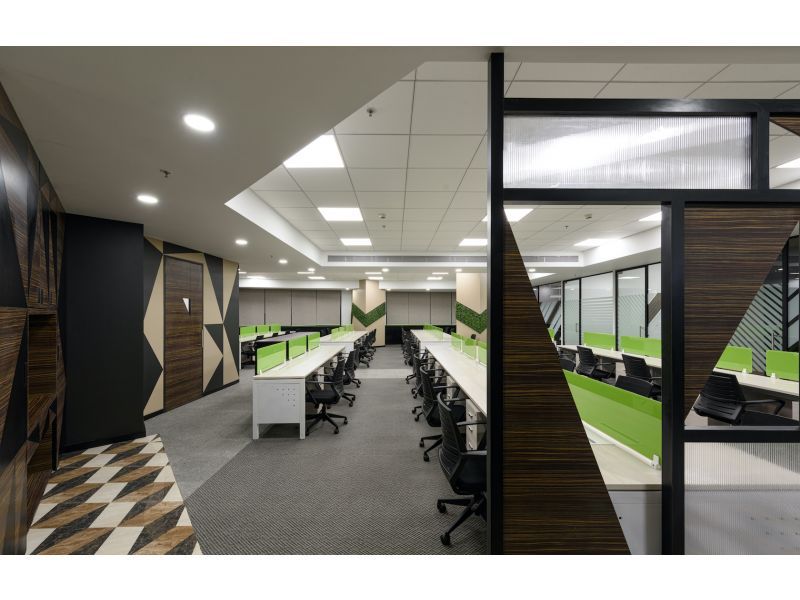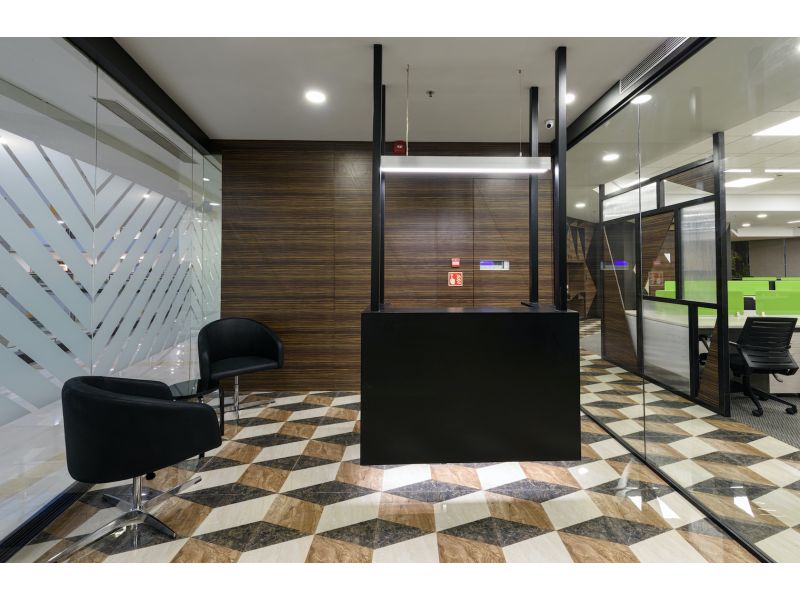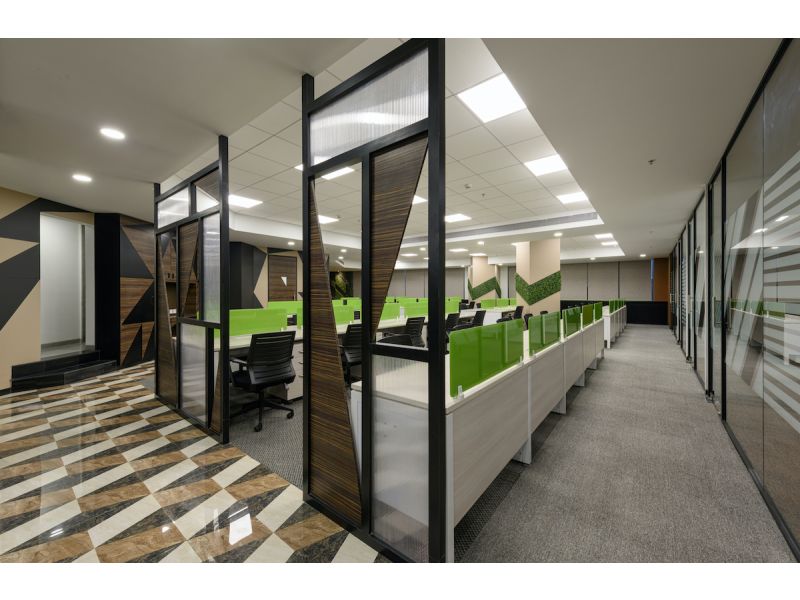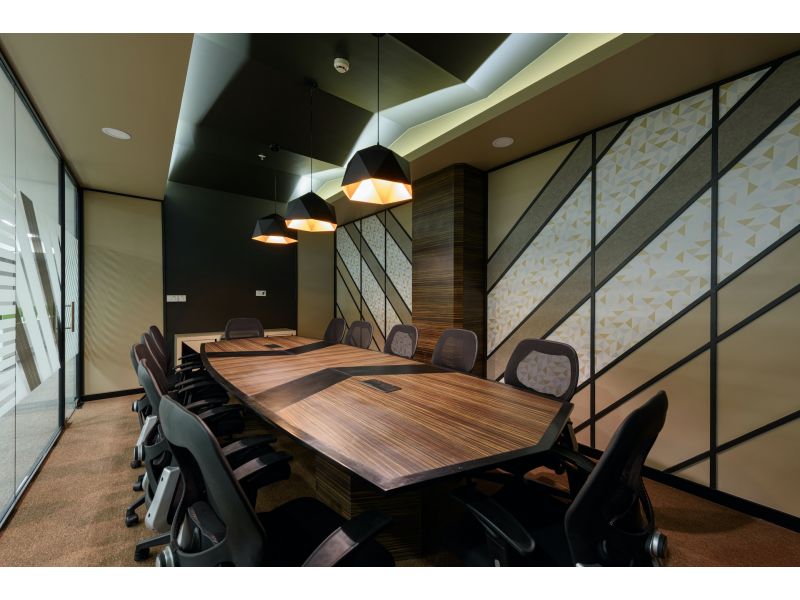Studio Rakhi M is a Boutique Interior and Architectural design firm focused on delivering best in class services to its clients . We strive to design spaces that truly showcase the user's aspirations, values and beliefs without compromising on utility and expectations from the space.While each project that we undertake would be shaped by its own set of influences and client requirements, a common thread that runs across projects and the way we shape them is our interest and ability to delve deeper into how people engage with buildings and spaces. We try to seek out the ingredients that make the difference between a successful place that has spirit and life and one that suffers from being soulless and alien to the people that use it.The Studio maintains the freshness of the designs through hands-on involvement of the founder who brings to the table vast reserves of knowledge and experience developed over more than a decade. We are not volume focused and see immense merit and value in handpicking engagements and delivering the best possible quality and the minutest attention to detail. Our clients, consultants and vendors are our most esteemed partners; many of whom have worked with us more than once - we believe they are truly responsible in helping us deliver the best each time.With a process driven Approach, studio is totally cutting edge about delivery.
